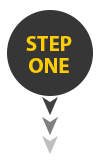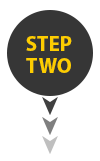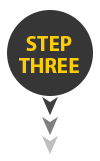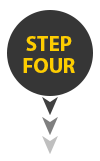Free Assessment Price & Advice
Once you have provided us with some basic information and photos, we can go over your requirements and see the property potential. We will also be able to advise you on planning applications, and on building control requirements and issues.
Our range of highly experienced architectural design professionals will help identify any potential issues with the build, budget, planning or building regulations.





