Planning a loft conversion is an exciting opportunity to transform your home and create a space that perfectly suits your needs. With a step-by-step guide, you can bring your ideas to life and visualize the size, layout, and flow of your new space. Start by exploring the possibilities of your loft and incorporate any additional features that will enhance the design, such as skylights or a dormer window. Remember, this is just the beginning, and with the help of an architect or designer, your rough sketch can evolve into a stunning reality. So go ahead, let your imagination soar and sketch your way to the perfect loft conversion that you’ve always dreamed of!
Guide for sketching a loft conversion
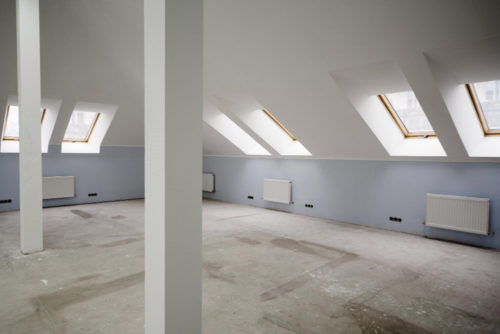
Task 1.
- Sketch out outlines of both Ground and First Floor plans.
- Annotate all Room Names.
- Show Rough Positions of Doors and Windows.
- Show staircase position with arrow showing upwards direction.
- Provide full dimensions of house width and length from external wall to external wall.
“Please note all drawings can be line drawings (without the wall thickness) however the
thickness of a typical internal and external wall is required”
Task 2.
- Sketch out Hallway and landing areas.
- Show Staircase, doors, windows.
- Provide dimensions as illustrated in FIG 1.
- Provide floor to ceiling heights of each floor.
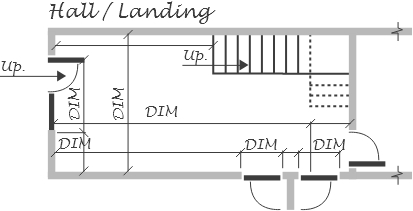
Task 3.
- Sketch out the shape pf the existing roof space as illustrated in FIG 2.
- Provide dimensions as illustrated in FIG 2.
- If possible, provide a plan showing positions of elements that may be unique to your property i.e. chimney breast position.
- Where possible the existing timber sizes are required, the width and height of Rafters, Purlins and first floor ceiling joists.
- Indicate the existing access to loft on plan.
“Good rule of thumb is – Heights are critical when design a loft conversion, so as much information as possible is required”
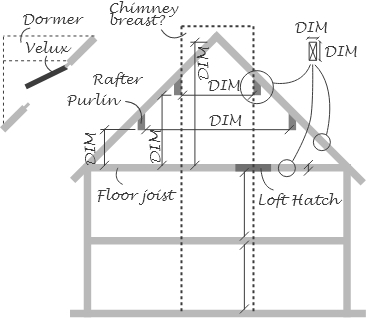
Task 4.
- Provide as many photos as you feel necessary to allow us to get a feel for the property. FIG 3 denote the minimum photos required.
- Provide photographs to so the extent of the loft space.
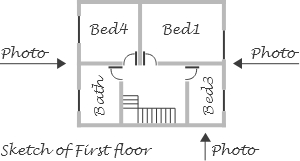
Task 5.
- Provide external dimensions as per FIG 4.
- Provide the external dimensions of property if possible.
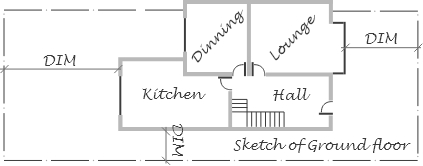
Task 6.
- Provide a brief description of your Proposed requirements.
- Dormer or Velux.
- Use of proposed rooms.
- Any info you think beneficial for us to produce an initial sketch scheme.
Task 7.
- Email the information and sit back a relax, we will look at the information and report back to you within 5 working days, once we have the relative information, we will produce a scheme for your perusal within 10-15 working days.
IF YOU NEED BUILDING REGS DRAWINGS, LET US HELP YOU
Send us your Planning Drawings and we will provide a no obligation quote!
