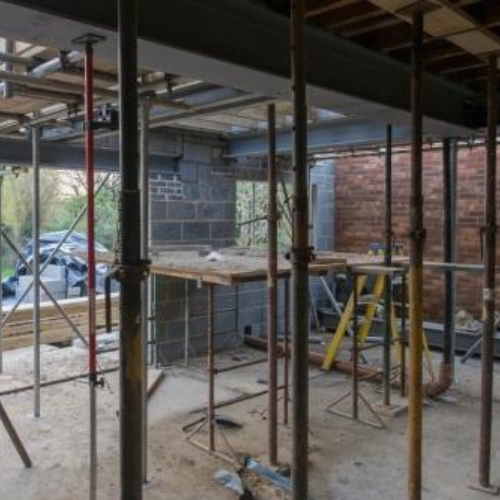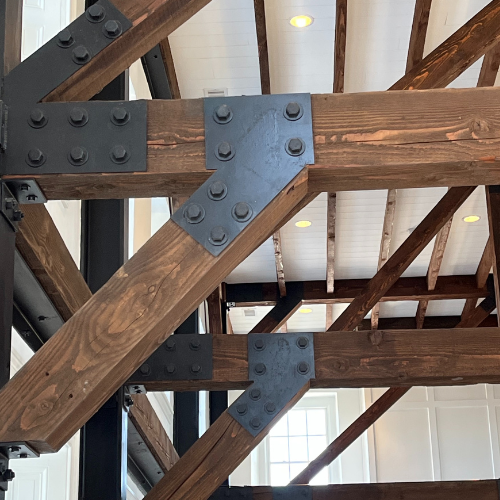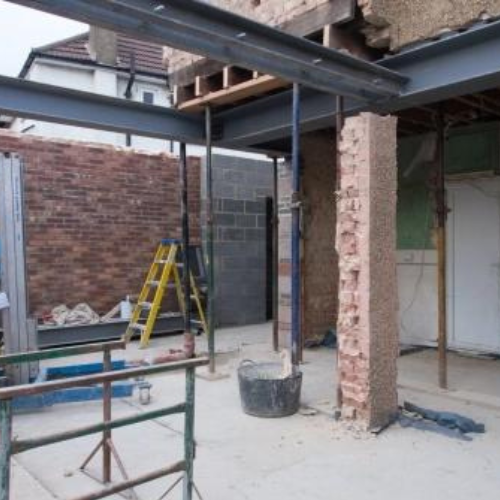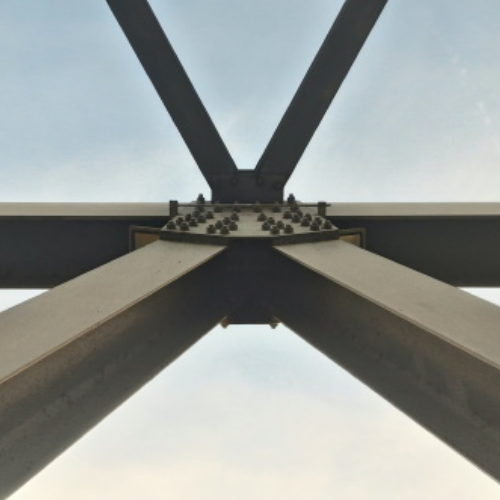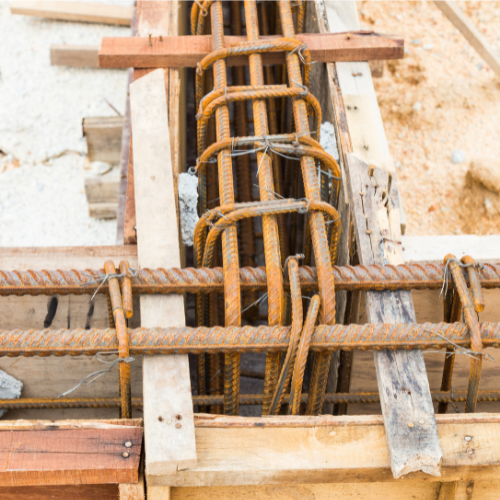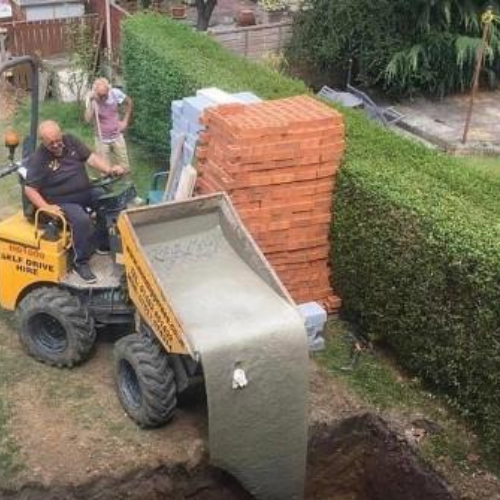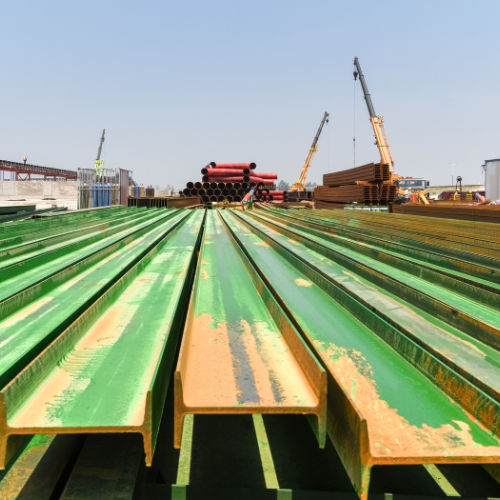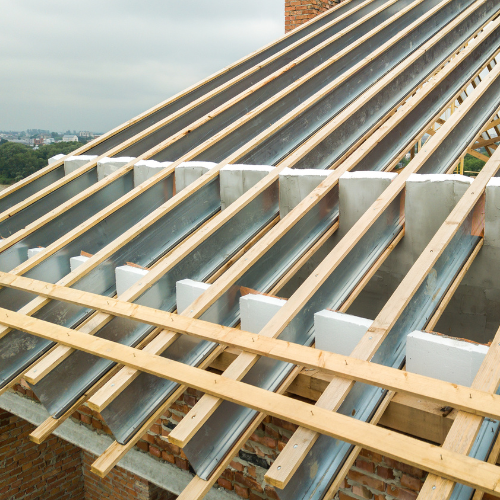We can provide structural engineering design solutions and calculations for a wide range of architectural needs. We provide engineering detail to satisfy building control and construction on site for extensions, loft conversions, portal frames, and industrial and new builds.
“FAST AND COMPREHENSIVE
STRUCTURAL CALCULATIONS”
Our Online Drawing structural engineer provides a wide range of services across the UK, from your architect planning, design, or building regulations drawings. We support architects across the UK with a fast comprehensive service from internal residential works and new home renovations through to commercial level projects and more.
We are dedicated to providing you with the complete architectural package for your project all from the same trusted organisation, and this is exactly why we’re on hand to provide you and your structural needs with every possible service in your enquiry.
Online Drawing is built on the basis of providing you with a full-service architectural package at industry-leading prices all through our unique online delivery system, developed expertise, and our team of industry-experienced professionals all working to provide you everything that you could possibly need to bring your project to life.
Our online structural engineer will work with you to gather all of the information required about your property as well as work with our architectural team to create a perfect image of your current and proposed situation.
From here, we’ll do all of the required calculations and materials research to give you the results that you need to move on to the next stages of your project with all of the legal resources needed.
“ADVICE & SOLUTIONS OFFERED”
Residential Structural Engineering
Our structural engineer team is vastly experienced in the residential sector. Working with architects, designers, project managers, and of course clients themselves, our structural engineer will research and calculate everything your structural alterations will require to enable you to build to the safety and efficiency standards required.
We’re able to cater to every structural aspect of your renovation, from loft conversions and house extensions to footings, beams, foundations, materials choices, and everything else that you could possibly need. Supported by architects, technicians, and admin staff too, your experience with Online Drawing UK will be like no other as we transform your home alongside you.

Commercial Structural Engineering
Commercial structural engineering is also a hugely important aspect of the construction and design process. Our engineer is able to advise you on the best materials for the job, how to best utilise your budget, the functionality pros and cons of your choices and more too.
On top of ensuring the safety and legality of your commercial or industrial work, an engineer along with an architect or a designer is a sure-fire way to make sure you’re truly making the most of your work without any drawbacks or wastage, maximising the efficiency of your completed build and allowing your organisation to benefit for years to come.
A word from our Principal Structural Engineer
I am a chartered engineer and have extensive experience both in structural design offices and construction sites.
I design in traditional materials such as steel, reinforced concrete, masonry, and timbers.
My projects include different sectors such as domestic house alteration and extensions, barn conversions, new build houses, school projects, and commercial and industrial projects such as Portal frame designs for warehouses.
I can provide efficient and cost-effective engineering solutions for your project and produce the structural calculations for Building Regulations approval.
I am happy to provide initial free consultation and quotations, I simply need the following, where they are applicable to your individual project.
1. A floor plan of your project, and when applicable, show where the bi-fold door is, masonry pier sizes of the external wall, etc.
2. The dimension between the supporting wall to the bi-fold door, when applicable.
3. Floor joists’ direction.
4. Existing roof structure – Trussed roof or a traditional cut roof with purlins.
5. Type of external wall – Solid brick wall, Cavity wall, stating either Brick & Brick or Brick & Block.
If you follow the Email Us box below, it will open your default email app, so you can attach all of the content you need, with a brief summary of what you need.
If you’re unsure, simply enter “I would like Structural Engineering Calculations” complete with your telephone number and a member of the team shall be in touch to take you through everything.
IF YOU NEED STRUCTURAL ENGINEERING CALCULATIONS, LET US HELP YOU
Send us your Planning Drawings with your Structural Engineering requirements, and we will provide a no obligation quote!




