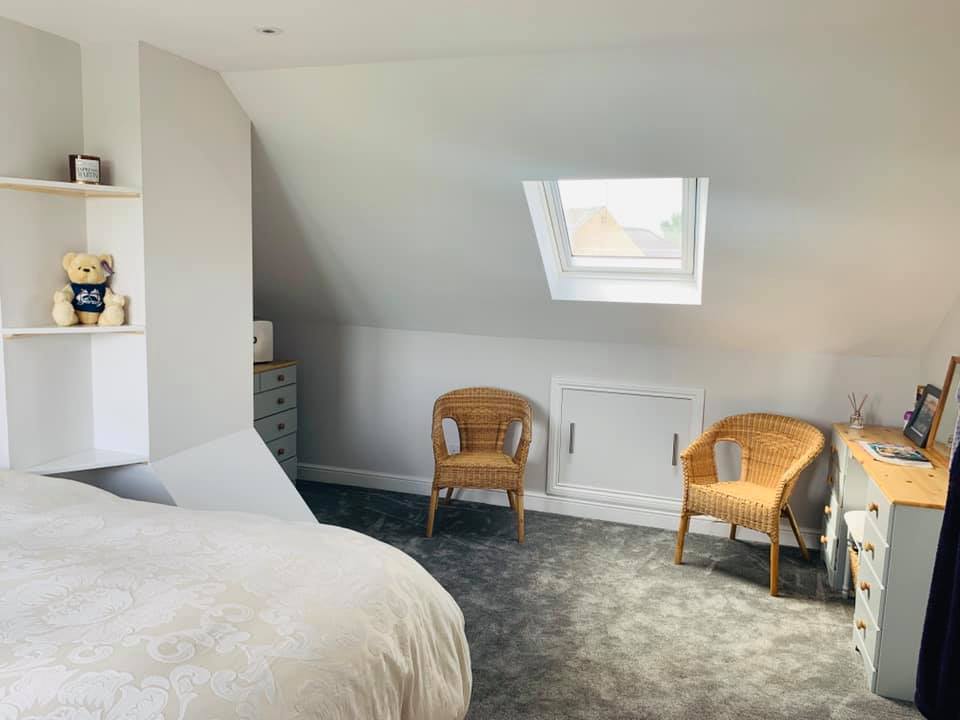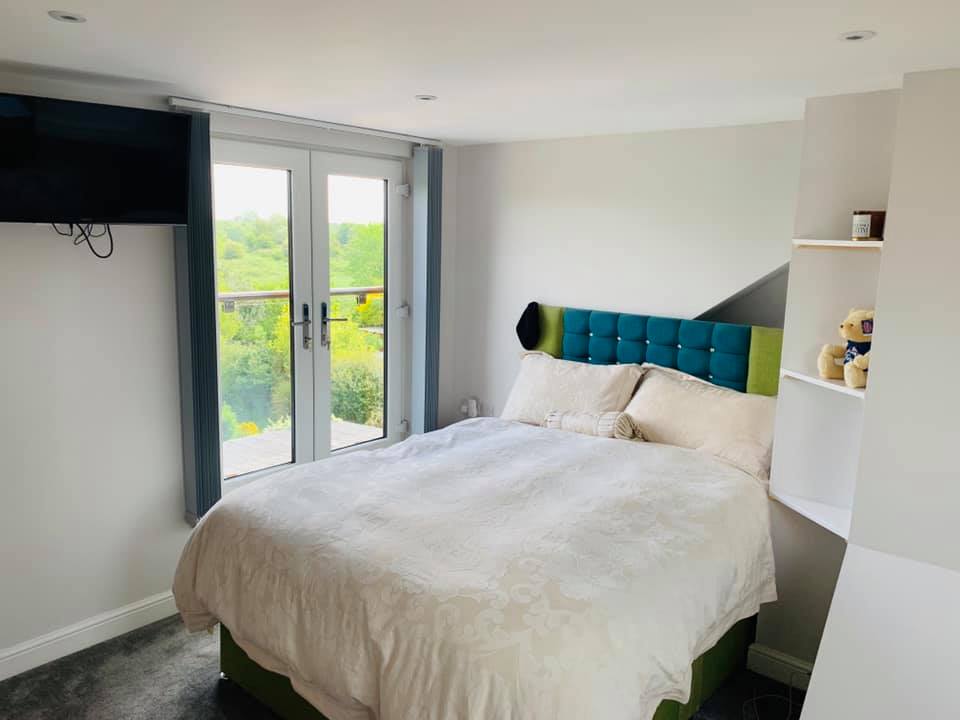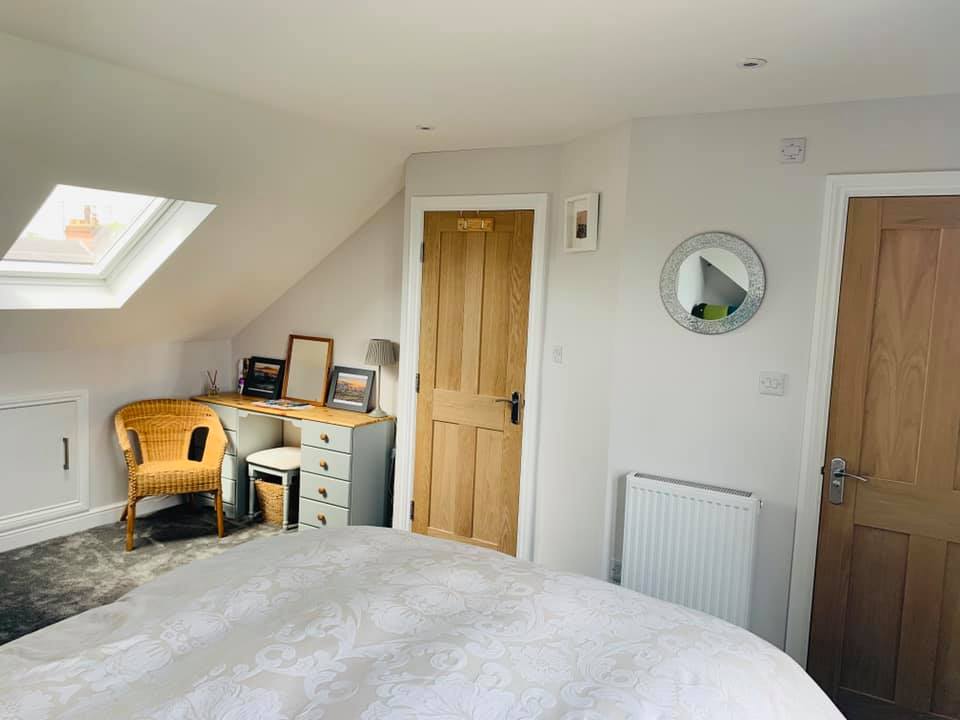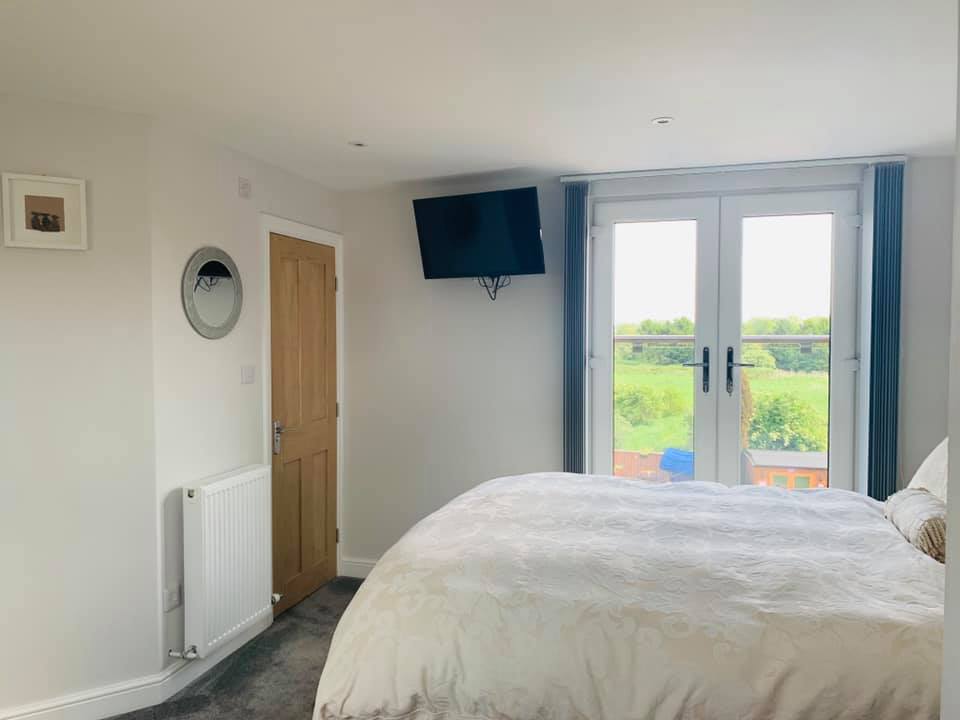LOFT CONVERSION DRAWINGS ONLINE
If you need extra room in your home but don’t want to move to a new house, then the right loft conversion drawings can be an ideal way to create extra space. Whether you are considering a dormer loft conversion, hip to gable extension, or just adding a few Velux windows, Online Drawing will be able to help quickly and cheaply.If you need extra room in your home but don’t want to move to a new house, then the right loft conversion drawings can be an ideal way to create extra space. Whether you are considering a dormer loft conversion, hip to gable extension, or just adding a few Velux windows, Online Drawing will be able to help quickly and cheaply.
DESIGNING YOUR LOFT CONVERSION PLANS
For the first step in creating your loft conversion drawing plans, we need to know what your new room will be used for. Will it be a new master bedroom with en suite, or maybe a loft cinema room, or even a man cave? We will work with your requirements, budget, and any planning and building regulation constraints to design your dream room with your loft conversion drawings.
Height is obviously a major factor when designing loft conversion plans and drawings, and we know how to handle that, too. We recommend that you have a minimum of 2.4 Meters (8 foot) from the top of the ceiling joist to underside of the rafters. The staircases will need 2M headroom over at least half of the tread. If you are wanting to add a bathroom to your loft conversion, we will need to think about the waste pipes as it can be difficult to get new pipework through the floor.
What is a Dormer Roof Extension?
A dormer loft conversion is an extension to the existing roof that projects vertically from a sloping roof, creating additional floor space and headroom within the property. Internally, a dormer has vertical walls and a horizontal ceiling.
What is a Hip to Gable Extension?
A hip-to-gable loft conversion essentially extends your property by replacing the sloping roof with a vertical wall, also known as a gable.
PERMITTED DEVELOPMENT FOR PLANNING PERMISSION DRAWINGS FOR YOUR LOFT CONVERSION
Most loft conversions and extensions can be done without the need for Planning Permission. We would always advise to get a Certificate of Lawfulness from your local council. This is written confirmation from your local council that the new conversion is Permitted Development and does not require full permission.
If your loft conversion does require planning permission, the usual criteria and justification will have to be met. Main points of consideration will be overlooking, dominating and keeping in character (size and scale) to its neighbours.
We will consider all planning policies both national and local when designing your loft conversion.
Online Drawing produces drawings suitable for Permitted Development applications and full Planning Application. We will even submit them to your local authority on your behalf.
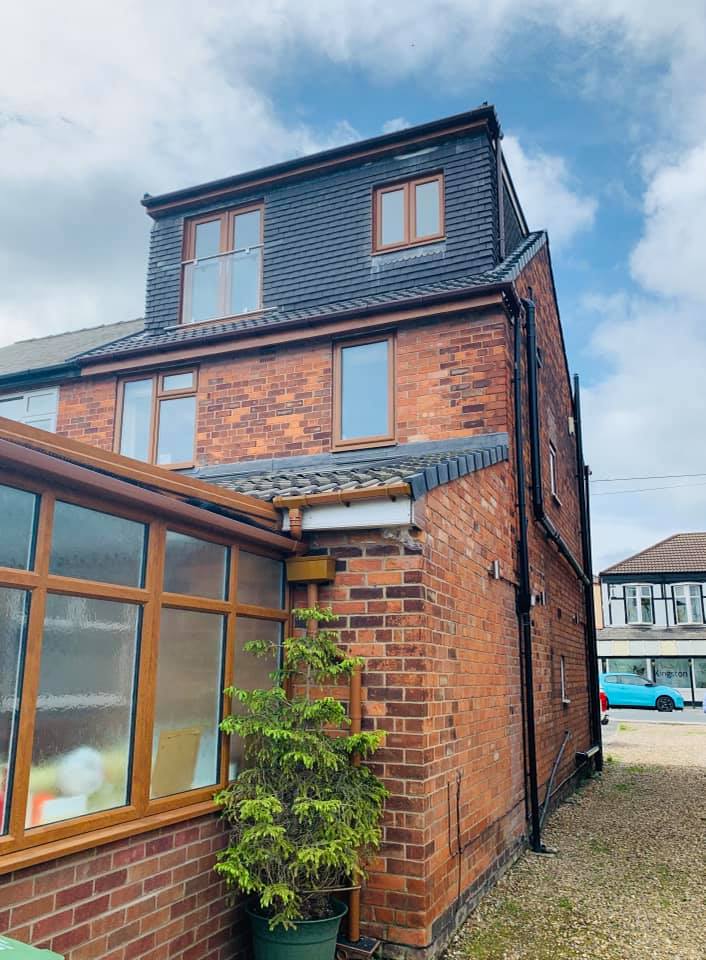
Building regulations drawings for your loft conversion
You will always need a building control certificate for any changes to the roof, especially when creating habitable rooms such as loft bedrooms.
Our Online Building Regulation Drawings will include all the relevant detailed section drawings, a loft conversion specification and all relevant notes to get you Full Plans Building Regulations Approval. We make sure our Online Building Regulation Drawings are easy to understand for you, the Building Control Officer and your Builder.
Building and builders
Most of the work in roof conversions is in the roof, however, when the new stairs go in, there will certainly be a dirty period when it advisable to move out if you can. Once you have your detailed loft conversion drawing approved, it is time to get some prices. There are specialist roof conversion companies out there, but with detailed drawings most competent builders can do the job. We advise that any quotation you consider will be written up clearly and well detailed. Both you and your builder need to know exactly what is included in the price or disagreements will occur at the messy end of the project.
Online Drawing UK are experts in Loft Conversion planning drawings and Loft Conversion Building Regulations drawings.
With a fast turn around and competitive prices you have nothing to lose. Send us your information for a no obligation quote.

