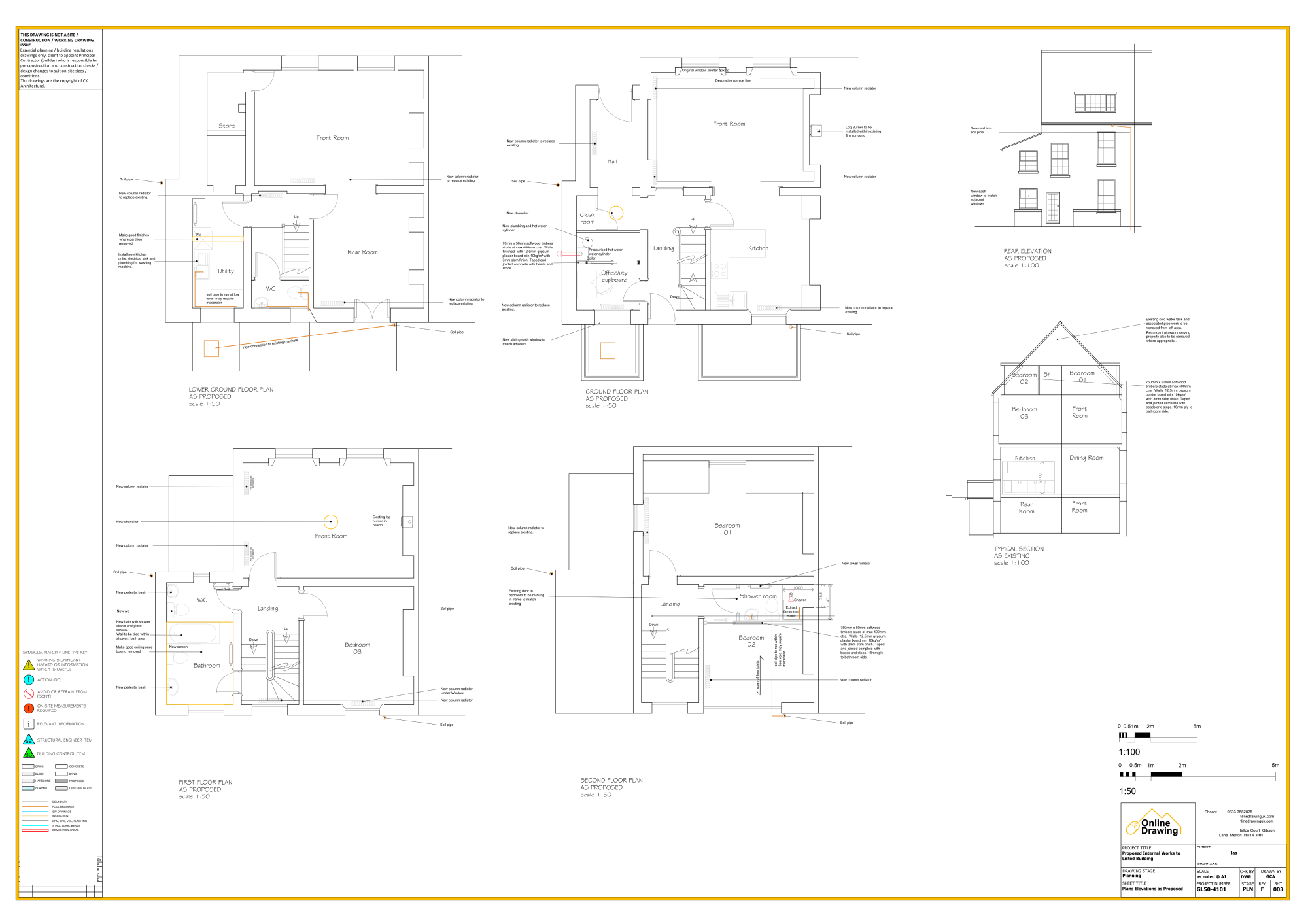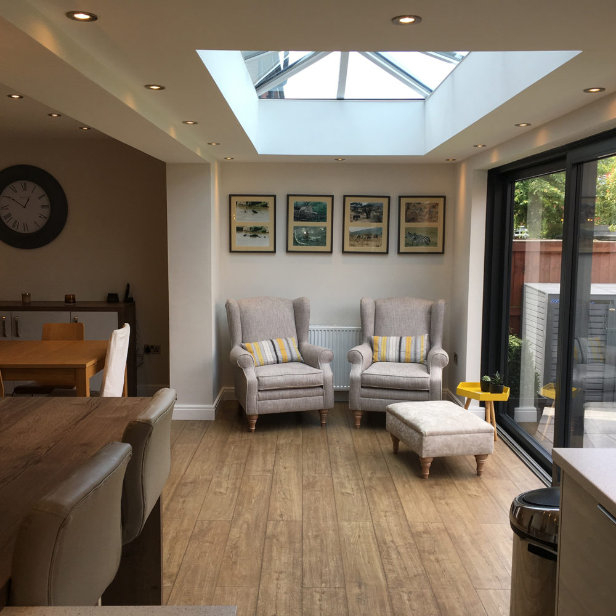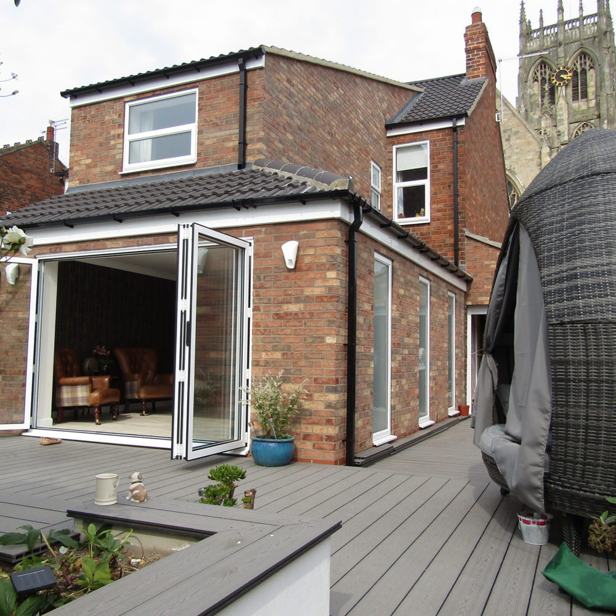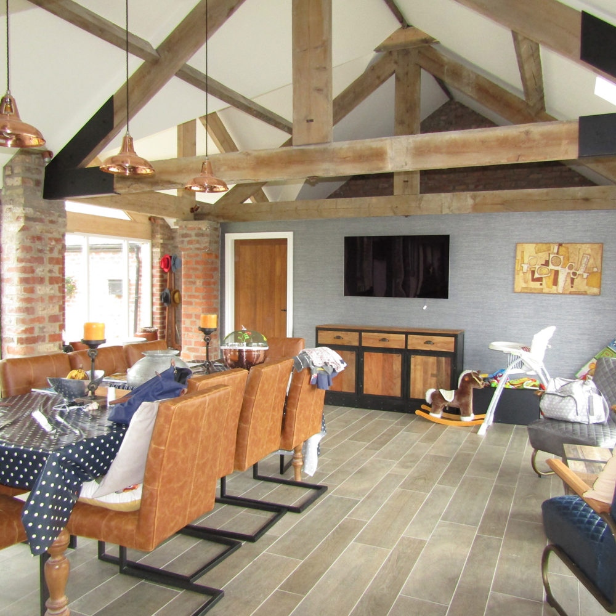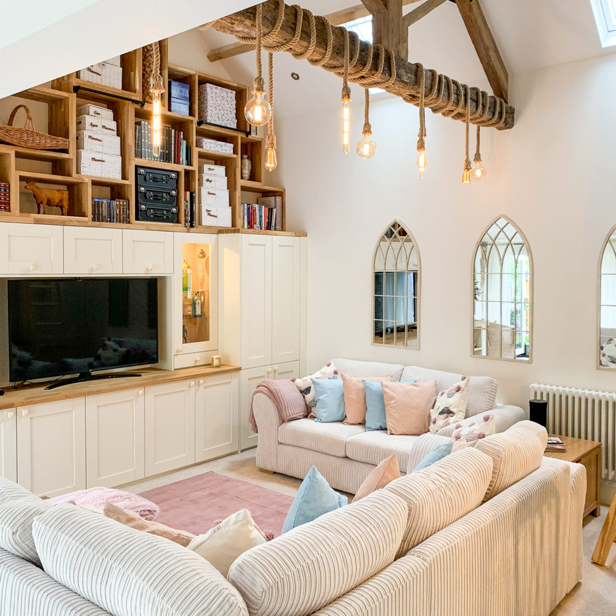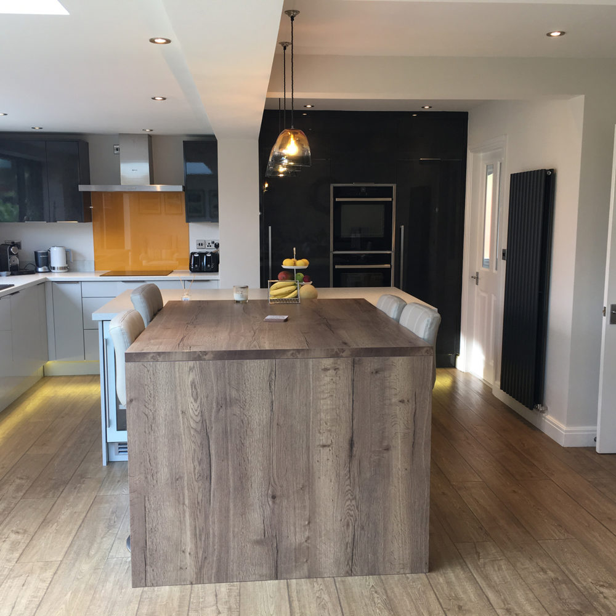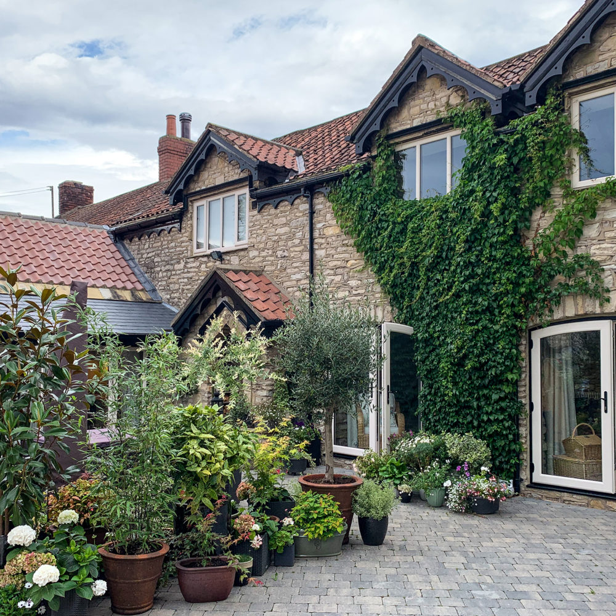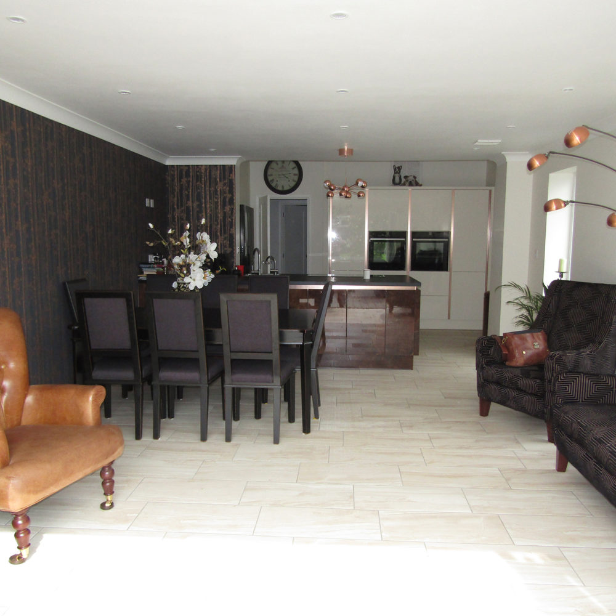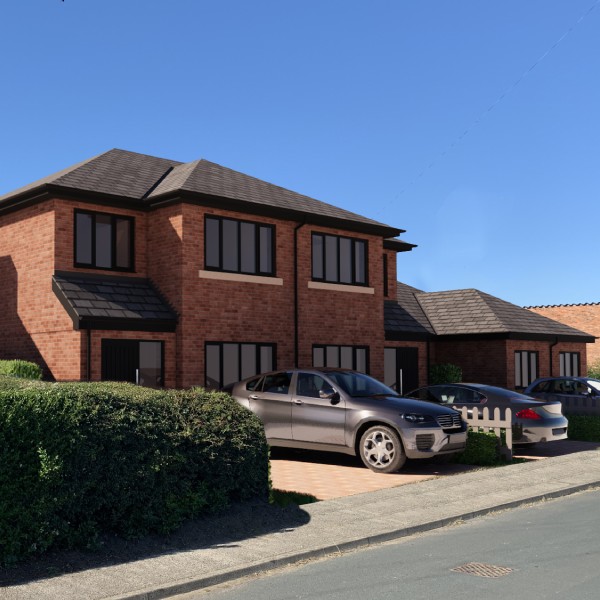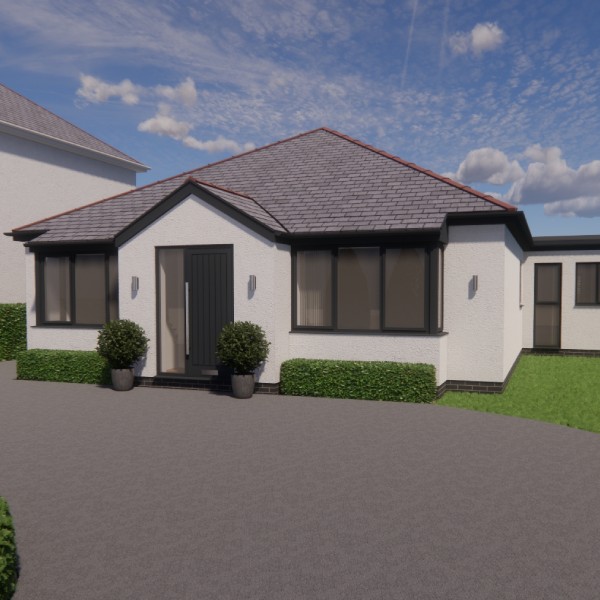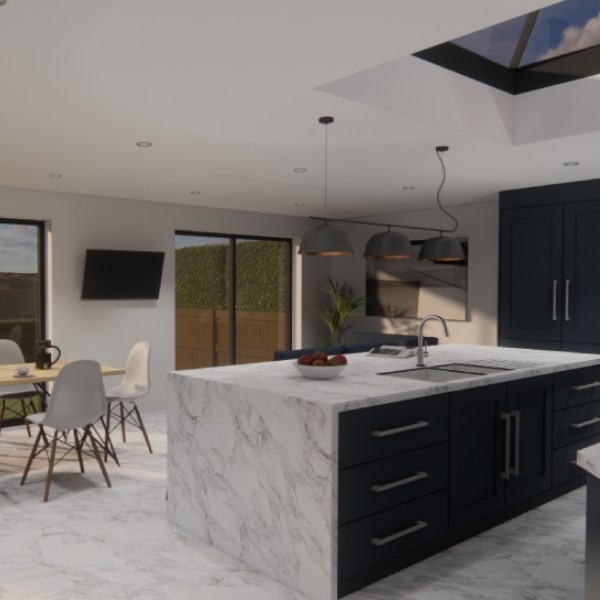For planning, building regulations and approvals
Get essential approvals for works a conservation area with expert architectural professionals
1
FAST TURN AROUND
2
FLEXIBLE & CONVENIENT
3
CHEAPER THAN A TRADITIONAL ARCHITECT
4
CONVENIENT SITE VISITS
Do you need conservation area planning assistance for your project?
Our Service Can Help Quickly, Easily & Affordably
WE ALSO PROVIDE PLANNING DRAWINGS
And Building Regulations Drawings:
WHAT WE DO
Planning any project within a conservation area requires expert knowledge, careful design,
and a clear understanding of local planning requirements.
At Online Drawing UK, we provide specialised architectural drawing and planning services
for properties located in conservation areas across England and Wales.
Our team has experience working on a wide range of developments within protected areas,
including house extensions, renovations, loft conversions, and change-of-use applications.
We offer a professional, online-based service that provides everything you need to take your
project from concept through to planning approval, all while respecting the unique character
and heritage of your location.
Fast, affordable, and completely online.

From Designs, Plans & Ideas

To Planning & Permitted Development

And Building Regulations Drawings…
EXPERTLY CRAFTED DESIGNS
WHAT ARE CONSERVATION AREA PLANNING DRAWINGS?
Conservation areas are designated by local councils to protect places of special architectural
or historical interest.
Any changes to properties within these areas must preserve or
enhance their character. This means that even minor works can require planning permission,
and your designs must meet much stricter standards than in non-designated areas.
From traditional terraces and Georgian townhouses to countryside cottages and listed
structures, homes in conservation areas are subject to extra scrutiny.
Design, materials, scale, and the overall impact on the streetscape can all be a requirement
during the planning process. That is why it is essential to work with a team that understands
how to deliver both compliance and creativity.
ARCHITECTURAL PLANS ONLINE
Our vision is to create simple and cost-effective architectural design services to homeowners requiring Planning Permission, Building Control Approval, 3D Visualising, Title deed split and more.
CONVENIENT SITE VISITS
In today’s modern technical age, our architectural design team use the latest technology to make your conservation area project easier and more convenient than ever, working with you to get everything we need to succeed.
EXPERIENCED TEAM
We have a great team of architects, designers, technicians and more who support this vision and can provide all necessary services and information, resulting in detailed working approved drawings from your initial sketch.
WE’RE QUICK AND SAVE YOU MONEY
We can provide you with a professional architectural plan, Planning Application, Building Regulations, using your design drawing, for a single storey extension from £250!
You measure & sketch, we design and gain approvals!
-
Fast Turnaround Times- Decades of Experience
- Cheaper Than A Traditional Architect
- Calls & Meetings Booked Around you
- No Additional Planning or Building Control Submission Fees
WHY ONLINE DRAWING UK?
Our online architectural service gives you professional, planning-ready drawings without the cost or delays of a traditional architectural practice. We combine modern design technology with in-depth planning knowledge to deliver fast, reliable results.
Every project is handled with care and attention to detail. We understand how to create designs that meet planning rules while still offering a practical improvement to your home or property. Whether you are adding a small rear extension or carrying out a more ambitious renovation, we help ensure your application is well prepared and professionally presented.
Our experience with planning authorities across the country means we understand the key factors that affect conservation area approvals. This includes managing concerns around scale, materials, sightlines, and boundary treatments, as well as minimising the risk of rejection or delay.
Online Drawing UK
Out of 5 stars




Overall rating out of 23 Google reviews
OUR WORK
Here are some examples of the end product of our work.
If you would like to see more there are plenty here
If you like what we do and want to know more
WHAT OUR CUSTOMERS SAY

We used Chris and his team to create both sets of drawings for our extension and the service we have received has been fantastic.
AMANDA

Excellent Service – Fast, Cheap and reliable! Would highly recommend.
JULIE
FREQUENTLY ASKED QUESTIONS
How Quickly Can I Get My Drawings?
From receipt of all the required information you can have your drawings in a little as 2 weeks (subject to workload)
Why Trust Online Drawing?
Online Drawing UK has been operating for over 20 years. We were one of the very first in the industry to embrace online technologies into our practice, helping us to be as efficient, cost effective and convenient as we possible could be.
Over the years, we have worked with residential and commercial customers as well as other architects, offering a reliable and trust worthy method of getting essential architectural drawings through industry leading service.
Can You Help With Planning Applications and Permitted Development Rights?
Absolutely, we offer a full-service architectural package.
That includes taking our clients through surveys and designs, across the planning stages with any relevant enquiries or permissions, and then through the Building Control stages of the project too, providing you with your approved drawings at every step of the way.
Do You Provide Building Regulations Drawings?
We certainly do. Our building regulations drawings are created and submitted to Building Control on your behalf, meaning that we take care of the whole process from start to finish and provide you with your detailed building regulations drawings upon approval.
It couldn’t be easier
How Does a Self Survey Work?
A self survey really is a lot easier than it sounds. We don’t expect any of our clients to be architects or artists. We simply ask for a rough sketch of your floorplan with dimensions, and we will take care of the rest.
We have multiple guides on how to do it as well as templates to use too, all making the process incredibly easy for anyone to do.
When you’re done, simply send us your sketch for us to create our own sketches from, and we’ll be in touch to make sure we have everything right and our ideas are a great fit for what you have in mind.
And of course, we’re always on hand throughout every step of the process to offer all of the help and advice you need whenever you might need it.
Do I need building regulations?
Some smaller build projects do not need building regulations, but any structural addition will most likely need a building certificate which comes via building control. Without one you may struggle to sell or insure your property.
Do I need planning?
We can advise on whether you need planning, permitted development enquiry, prior notice or change of use in our initial free discussions.
Follow link to interactive house https://interactive.planningportal.co.uk/
Do I need to be able to draw?
No, floor plans are basically square rooms. It is very easy for us to draw scaled drawings from basic sketches with measurements.

