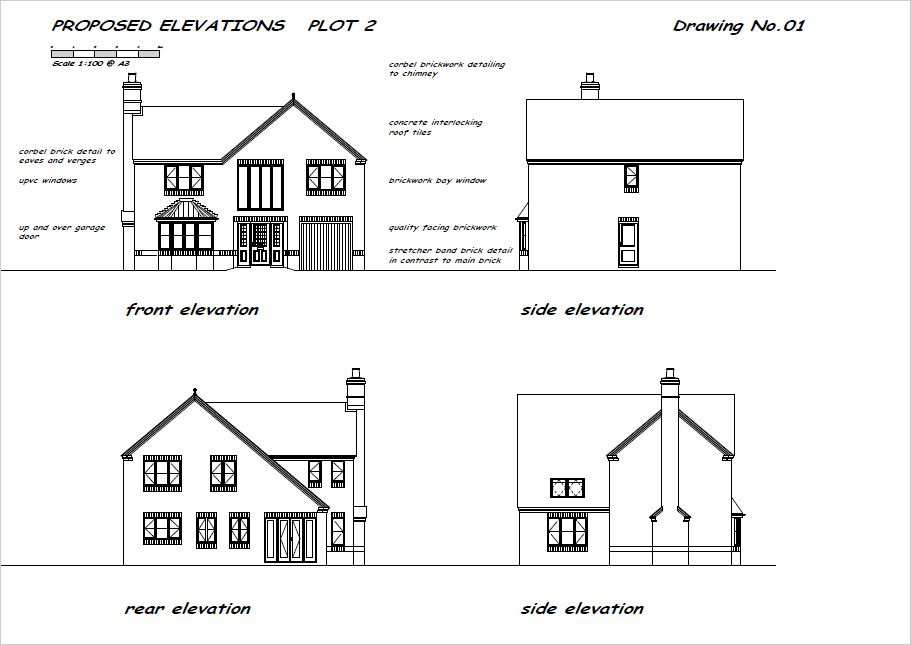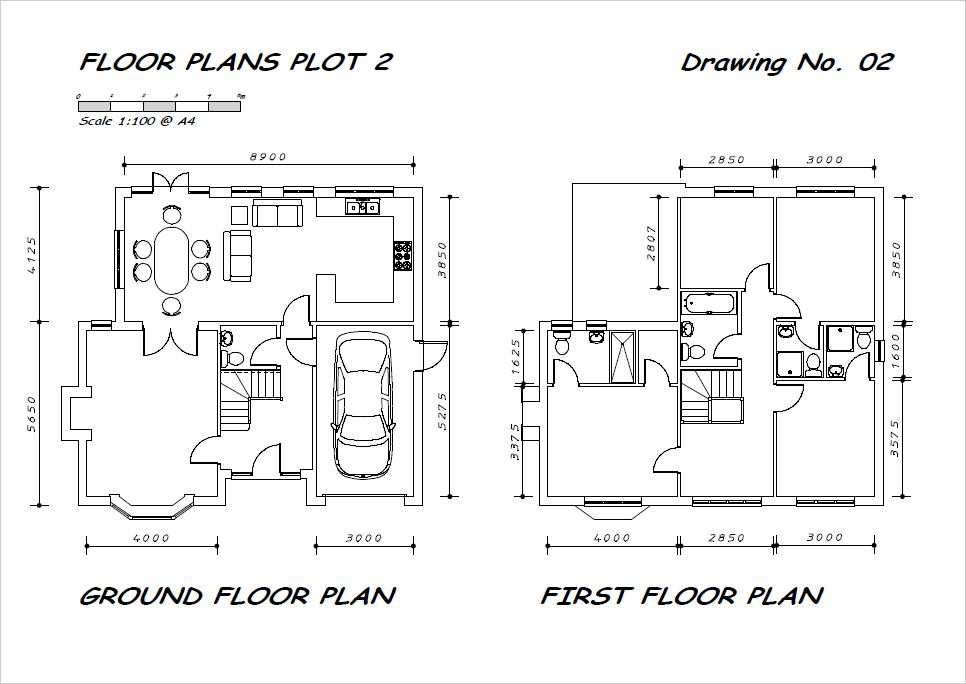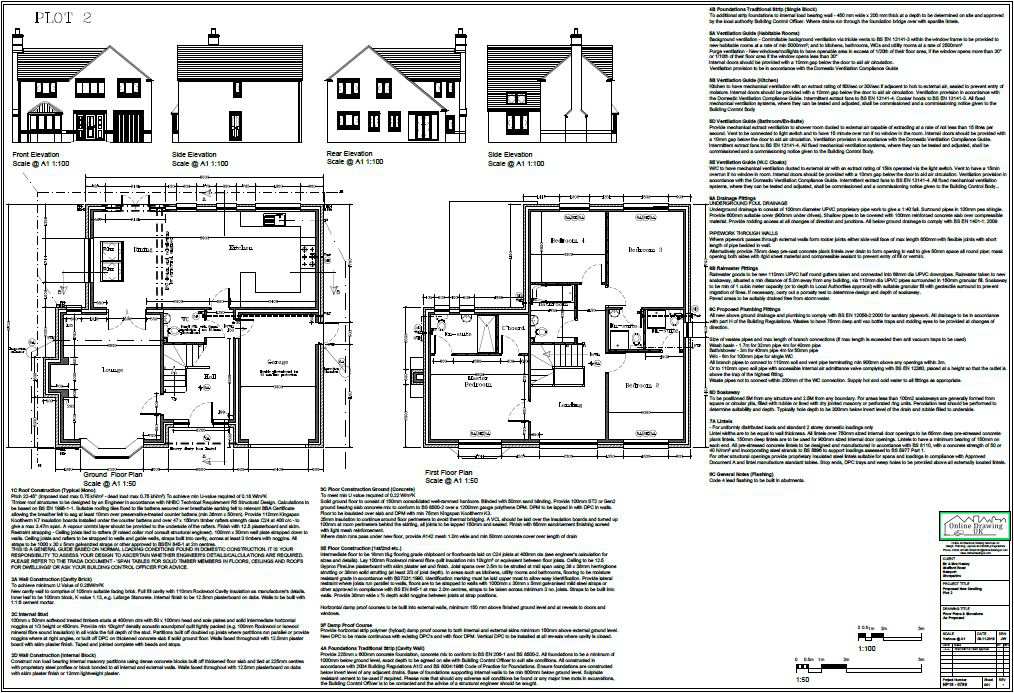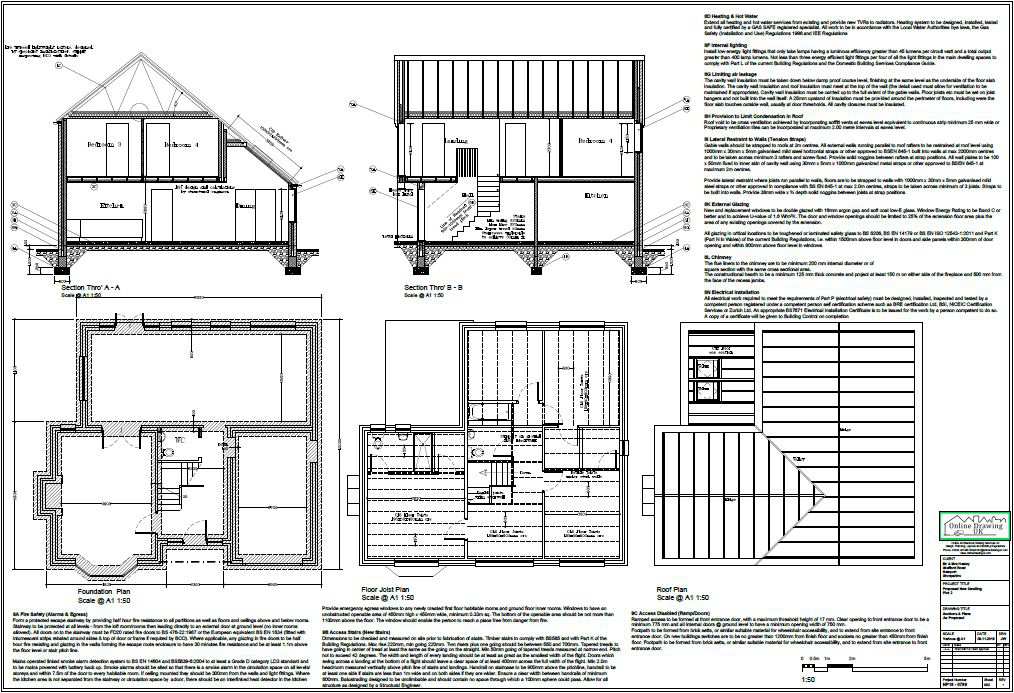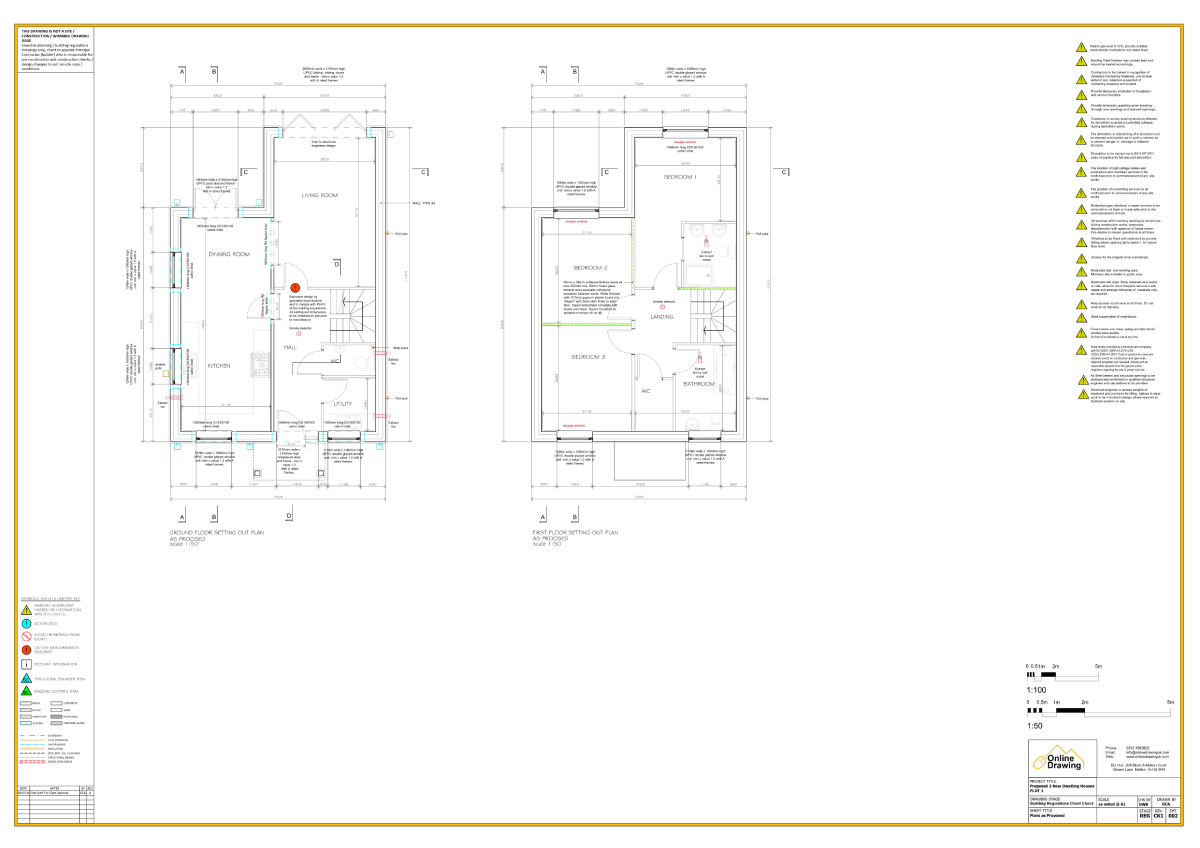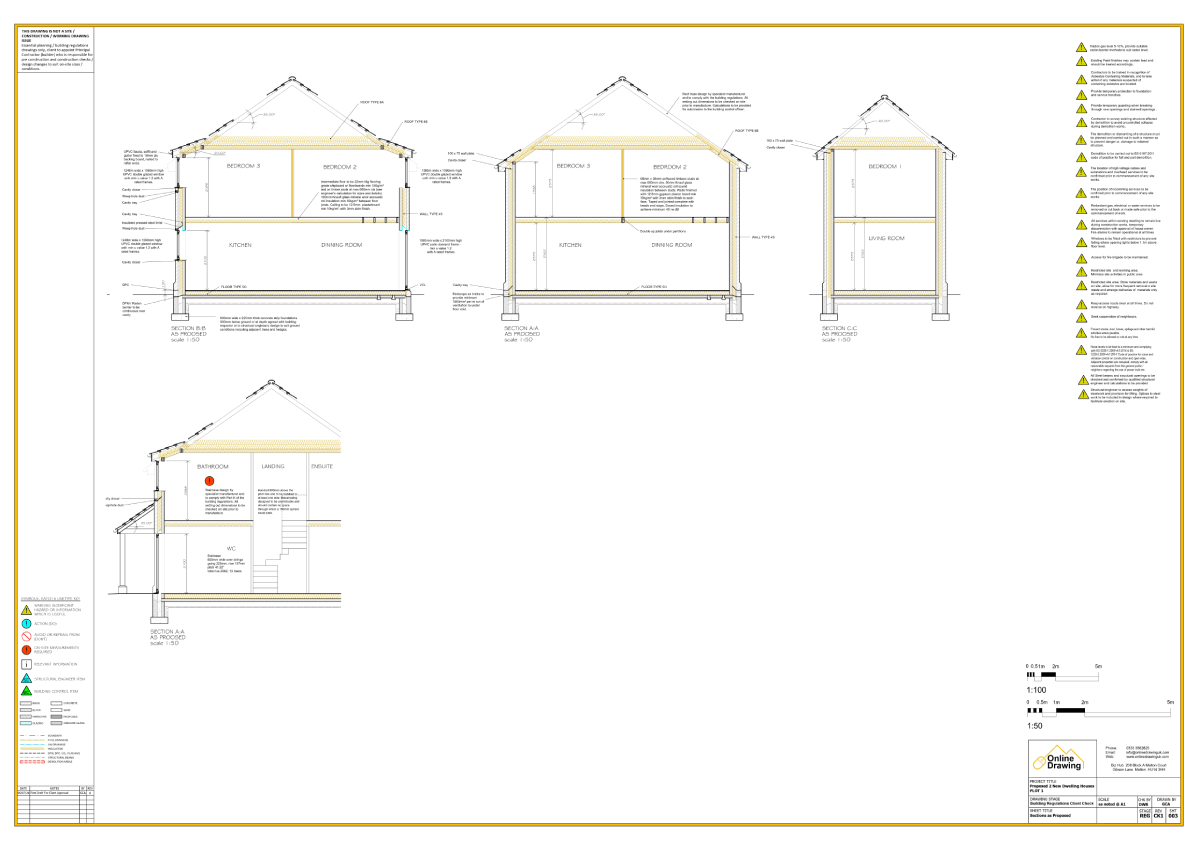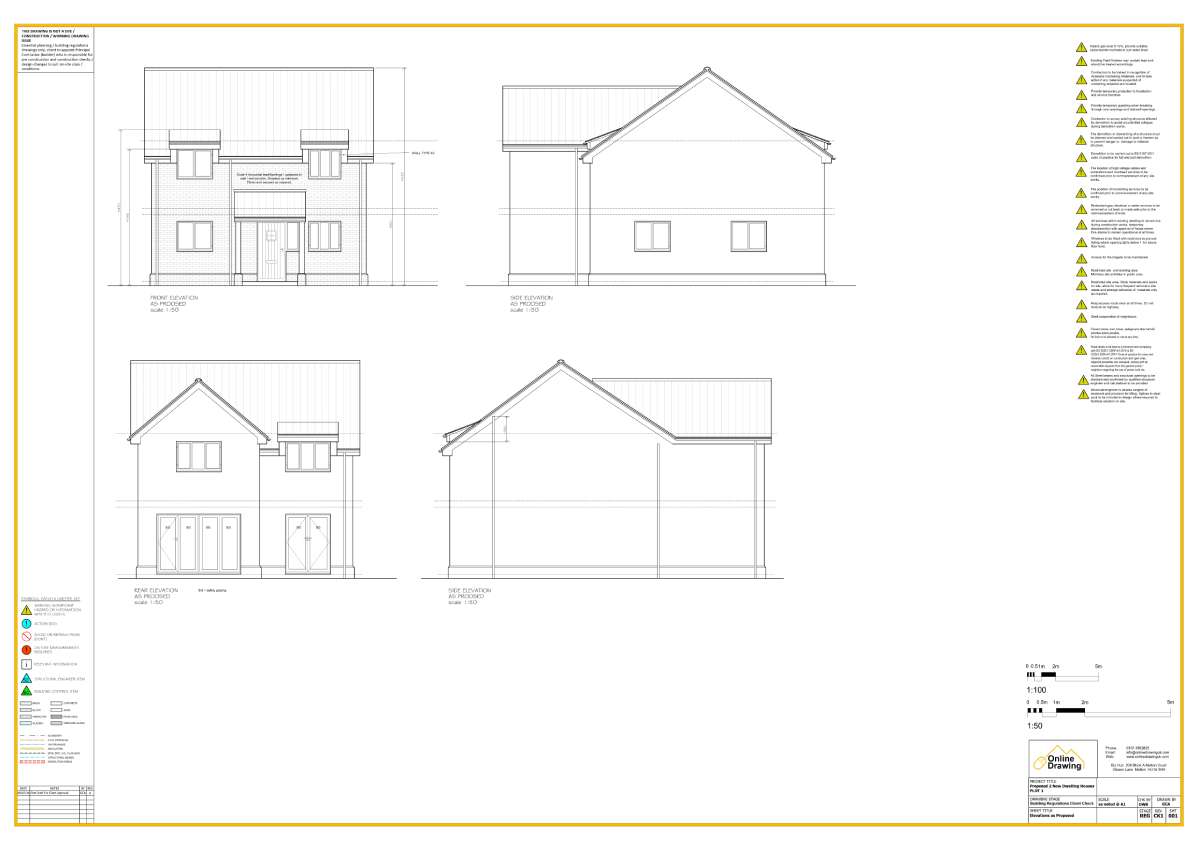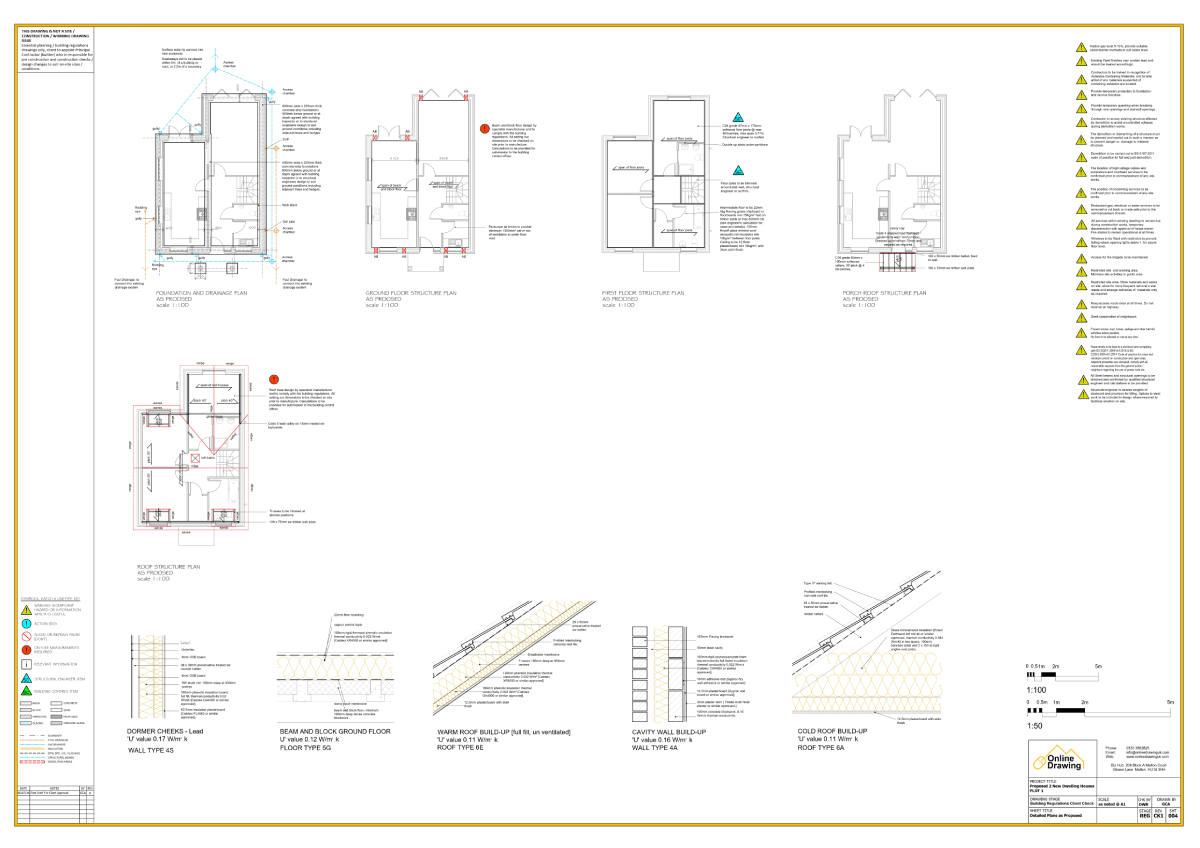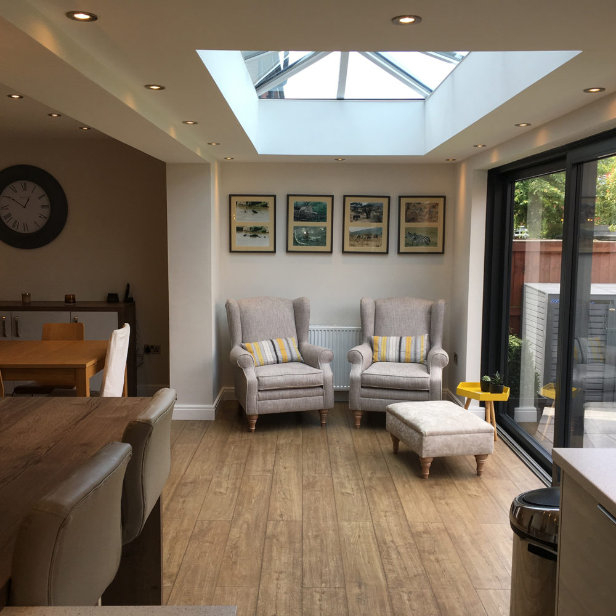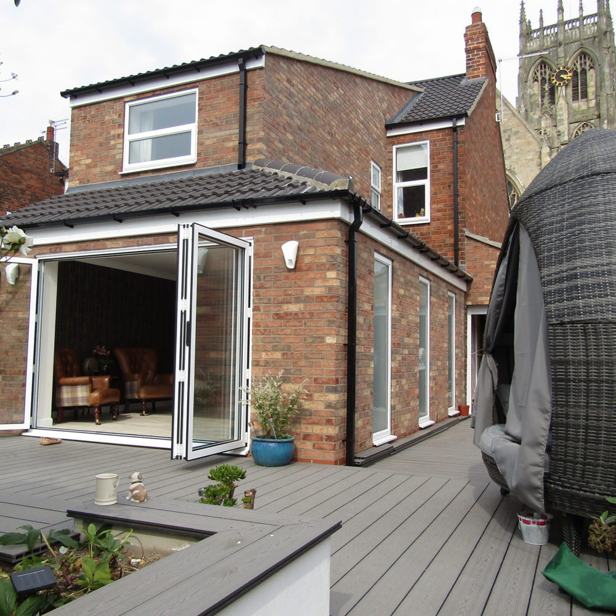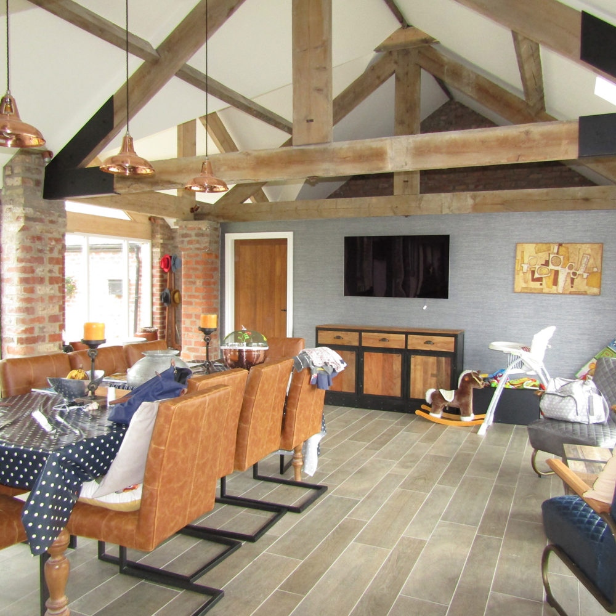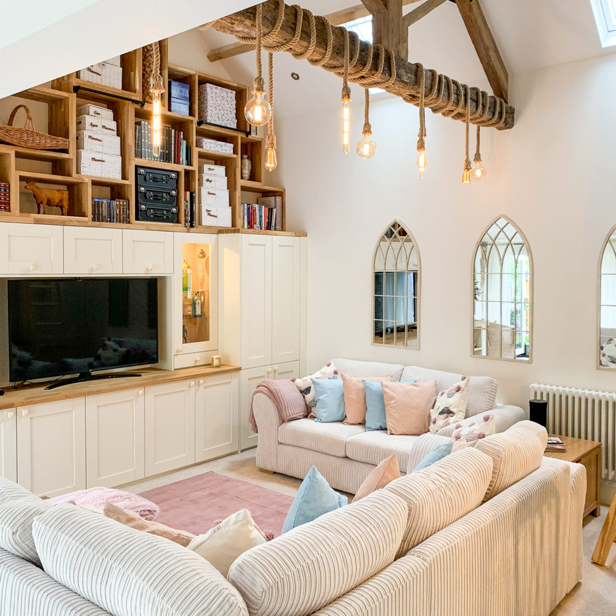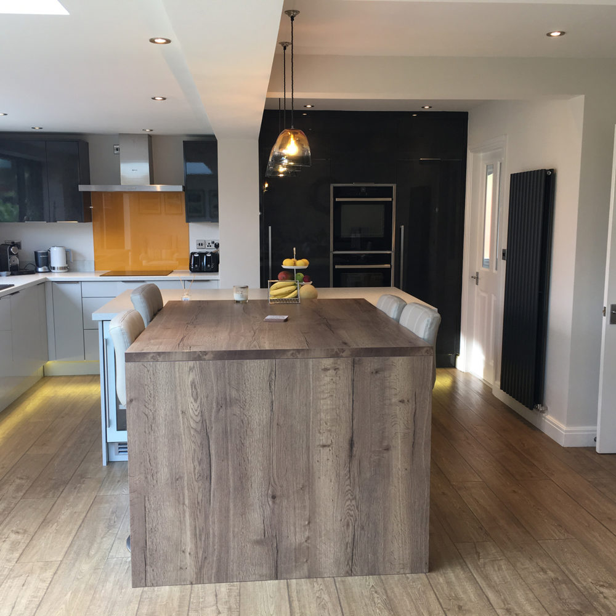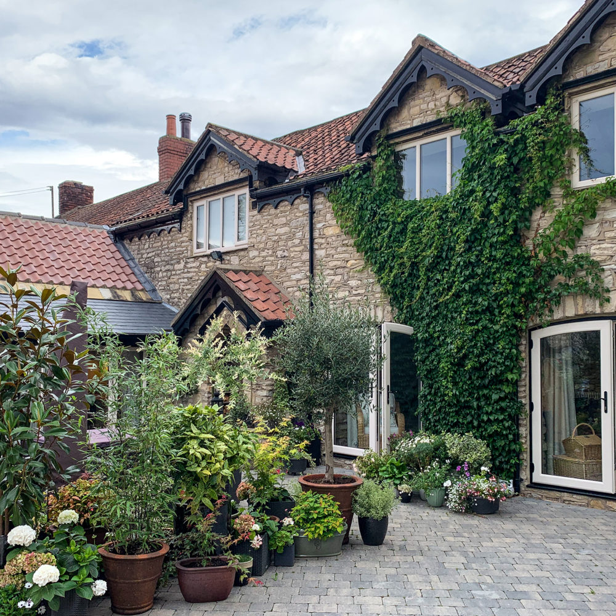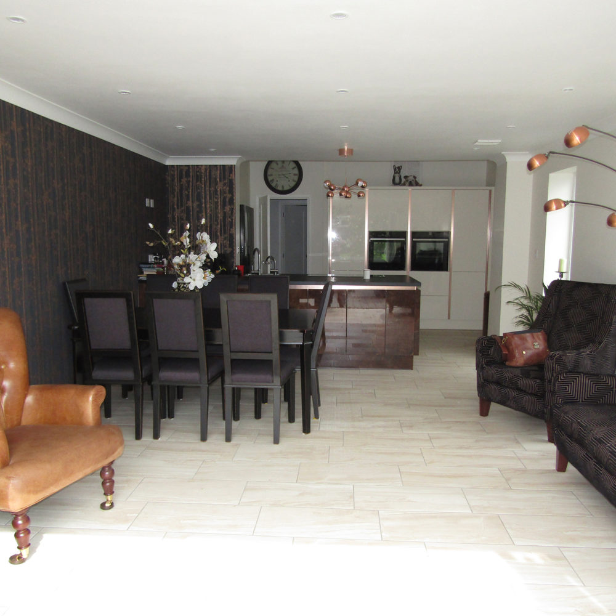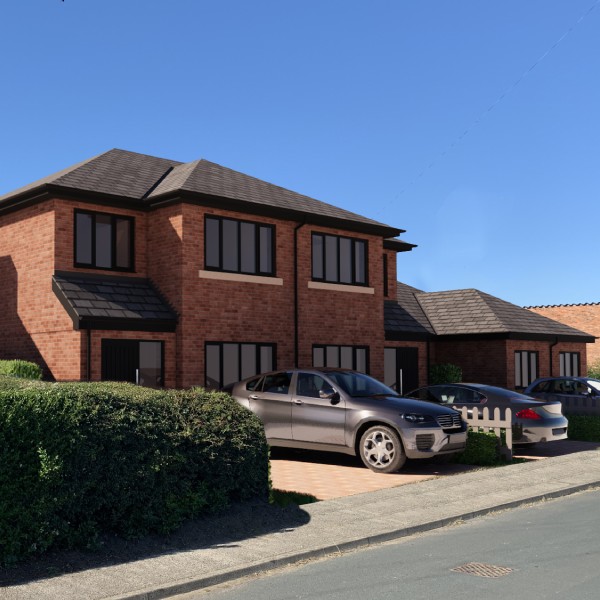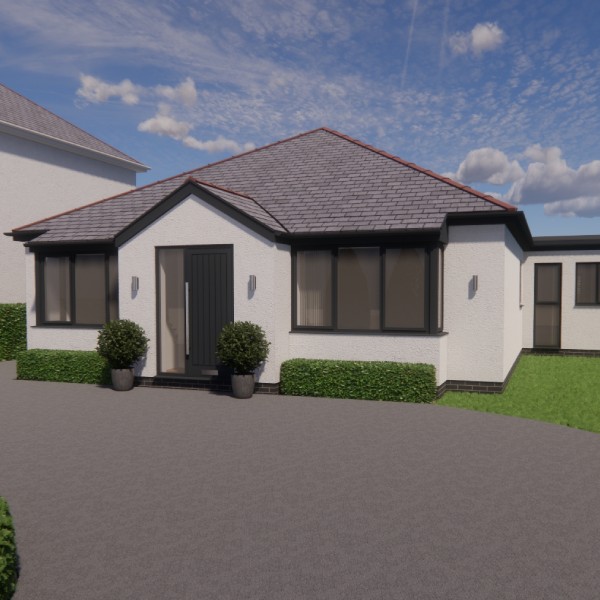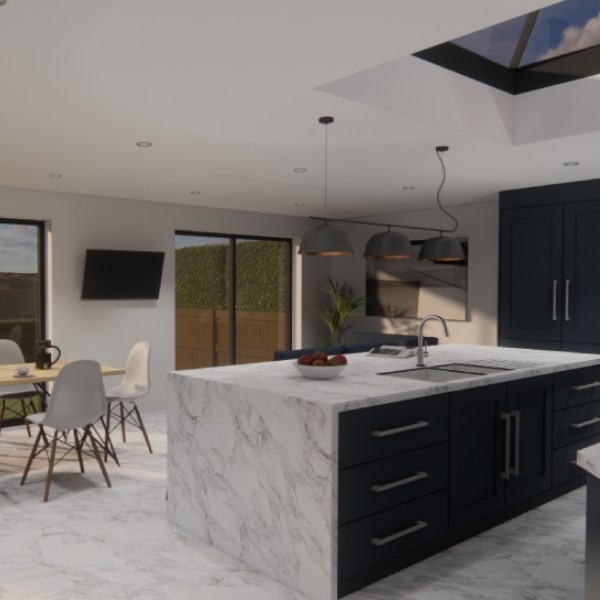Detailed As Built Drawings For Any Project
Site Experienced Architects & Design Professionals Can Work With Any Project to Create As Built Drawings
1
FAST TURN AROUND
2
FLEXIBLE & CONVENIENT
3
CHEAPER THAN A TRADITIONAL ARCHITECT
4
NO SITE VISIT REQUIRED
WHAT WE DO
Online Drawing UK are experts in As Built drawings for projects across the whole of the UK.
As built drawings are essential for documenting exactly what has been constructed on-site. Whether you’re completing a residential extension, a commercial development, or a refurbishment project, having accurate as built architectural drawings ensures that the final construction is properly recorded, compliant, and ready for sign-off.
We provide detailed, high-quality as built drawings for contractors, developers, architects, and homeowners, delivered in digital formats ready for submission to Building Control, warranty providers, or future planning applications.

From Designs, Plans & Ideas

To Planning & Permitted Development

And Building Regulations Drawings…
WE TAKE YOU
From Planning Drawings
To Building Regulations Drawings
HOW IT WORKS

GIVE US WHAT INFO YOU HAVE
You let us know your design ideas and requirements or provide us with the drawings you have already, and we will take the reins from there!

WE DO THE DRAWINGS
We work with your designs or planning drawings and use them to create Building Regulations drawings online.

WE EVEN SUBMIT FOR APPROVAL
Once your building plans are ready we can submit them for planning and building regulations approval for you – one job less for you to do!

YOU SAVE TIME AND MONEY!
Ordering your Planning and/or Building Regulation drawings online is less expensive than approaching your local architect’s office and usually a lot quicker!
As built drawings (also known as ‘record drawings’) show the actual dimensions, materials, locations, and layout of the completed building or extension. They differ from original design drawings by reflecting what was physically built, including any on-site changes, deviations, or variations that occurred during the construction process.
They may include:
Floor plans
Elevations
Sections
Site layout
Drainage and services locations
Door and window positions
Any structural modifications or layout changes
ARCHITECTURAL PLANS ONLINE
Our service is designed to make capturing and documenting As Built conditions as smooth as possible. You don’t need to book lengthy in-person meetings or wait weeks for results. We work entirely online, using your site information and construction details to produce precise and compliant drawings.
NO SITE VISIT NEEDED
Unlike traditional services, we don’t always need to visit the property to create your As Built drawings. By working with your final build notes, redline markups, sketches, or photographs, we can replicate exactly what has been constructed and document it professionally. This saves you time and keeps costs down.
If needed, we can also arrange remote surveys or local surveyor support to assist with more complex projects.
EXPERIENCED TEAM
Our team includes skilled architectural technicians, CAD experts, and project support staff who understand how to turn site-level changes into accurate, regulation-ready drawings. We’ve worked with homeowners, housebuilders, and contractors across a range of project types from domestic extensions to new builds and commercial interiors.
WE’RE QUICK AND SAVE YOU MONEY
We can provide you with a professional architectural plan, Planning Application, Building Regulations, using your design drawing, for a single storey extension from £250!
You measure & sketch, we design and gain approvals!
-
Fast Turnaround Times- Decades of Experience
- Cheaper Than A Traditional Architect
- Calls & Meetings Booked Around you
- No Additional Planning or Building Control Submission Fees
WHY ONLINE DRAWING UK?
With years of experience in the industry, our team has a deep understanding of technical drawing and As Built drawings, more specifically. You can trust us to provide accurate and reliable guidance throughout the entire process.
We make the whole process as convenient as can be, with our constantly evolving knowledge of the building regulations process as it develops as standards and practices move forward giving you access to industry leading knowledge and industry leading convenience through over 20 years in the field converting plans into regs and creating regs without, too.
We provide homeowners with a faster, smarter way to get architectural drawings for planning permission and building control, without the cost or delays of traditional architecture firms. Our service is fully online, but still personal and responsive, offering nationwide coverage from a dedicated team of professionals.
We combine technical expertise with a user-friendly process to deliver approved drawings quickly and affordably. Whether you’re planning a home extension, loft conversion, or internal reconfiguration, we offer expert support from start to finish.
Working with us, you can rest assured that your building regulations drawings will be in capable hands. We will work tirelessly to ensure that your drawings are compliant with all relevant regulations and that your building control submission is successful, working with building control on any amendments at no additional charge.
For your free quote, contact our helpful team today.
Expertly Created Building Regulations Drawings
Online Drawing UK
Out of 5 stars




Overall rating out of 23 Google reviews
OUR WORK
Here are some examples of the end product of our work.
If you would like to see more there are plenty here
If you like what we do and want to know more
WHAT OUR CUSTOMERS SAY

We used Chris and his team to create both sets of drawings for our extension and the service we have received has been fantastic.
AMANDA

Excellent Service – Fast, Cheap and reliable! Would highly recommend.

