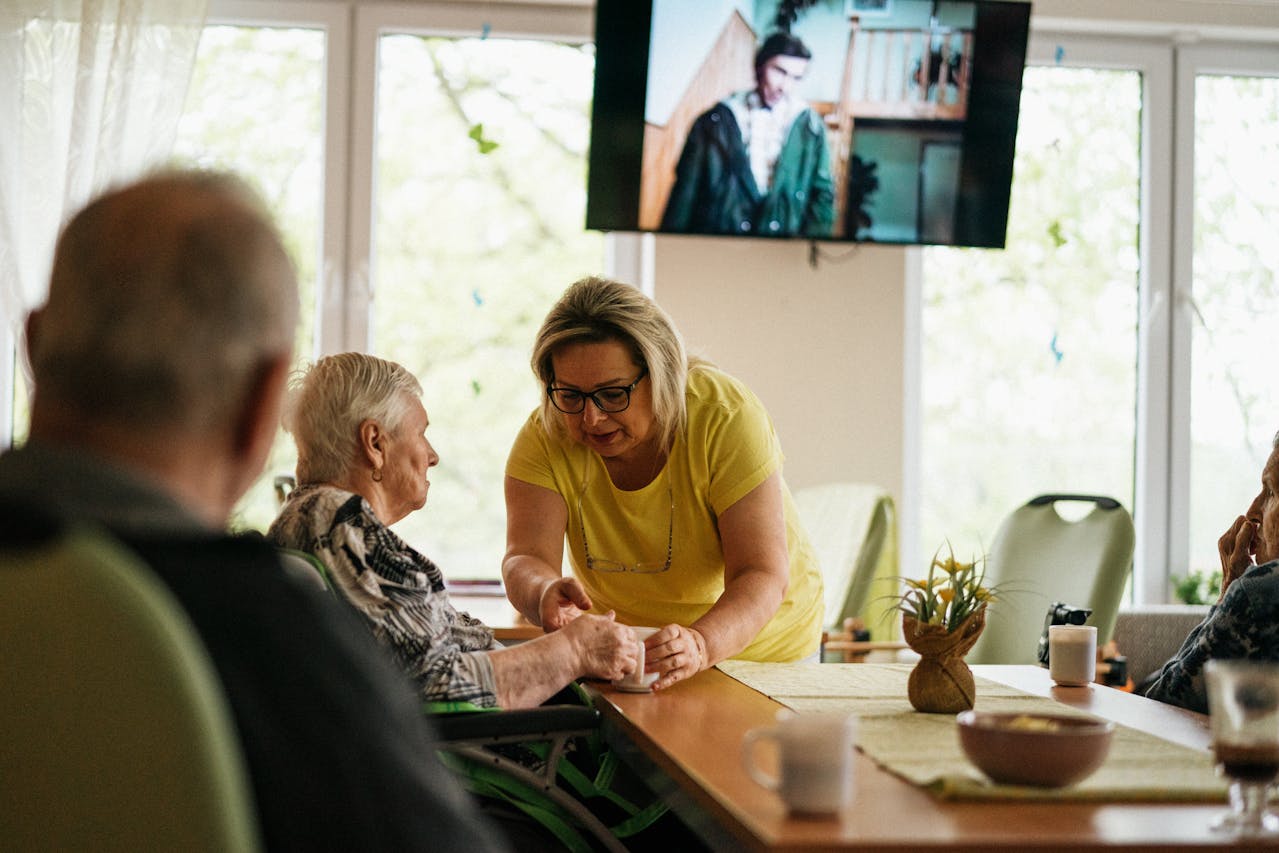For planning, building regulations and approvals
Architectural services to design, plan and build spaces around accessibility and disability in the UK
1
FULL SERVICE PACKAGE
2
FLEXIBLE & CONVENIENT
3
RESIDENT & STAFF LED DESIGNS
4
EXPERIENCED EXPERTS
Do you need professional architectural designs for your project?
Our Service Can Help Quickly, Easily & Affordably
WE ALSO PROVIDE PLANNING DRAWINGS
And Building Regulations Drawings:
WHAT WE DO
Disability and accessibility architectural design should empower individuals to live with independence and dignity. At Online Drawing UK, we provide expertly tailored, online architectural services that ensure homes and spaces across the UK are safe, functional, and inclusive.
From adapting homes for wheelchair access to designing fully accessible new builds, our team creates environments that work for everyone. We consider every detail — from step-free entrances and wide doorways to accessible bathrooms and smart storage solutions, all delivered through a fully online service.
Whether you need help with planning applications, building regulations, or just want to explore what’s possible, our remote design team is here to guide you from start to finish.

From Designs, Plans & Ideas

To Planning & Permitted Development

And Building Regulations Drawings…
PEOPLE LED DESIGN CHOICES
DISABILITY-FRIENDLY DESIGN THAT PUTS INDEPENDENCE FIRST
Every accessible space we design is unique, but they all have one thing in common: they’re centred around the real, day-to-day needs of the people using them. We listen first, then design around you.
As accessibility architects, we focus on future-proofing homes for long-term needs, whether that’s adapting a home for ageing in place, mobility aids, or visual and hearing impairments. Our designs reduce barriers, not just physically but emotionally, giving people confidence, control, and comfort in their own space.
FULL ACCESSIBILITY PACKAGES
Our vision is to create simple and cost-effective architectural design services to homeowners requiring Planning Permission, Building Control Approval, 3D Visualising, Title deed split and more.
CONVENIENCE FOCUSSED
From the initial consultation to delivering full planning and building regulation drawings, our entire service is carried out online. That means quicker turnaround times, lower costs, and access to expert advice no matter where you live in the UK.
INVITING FOR ALL
We ensure all layouts are wheelchair- and mobility-aid-friendly, with flush thresholds, accessible kitchens, and wet room bathrooms that meet current regulations and go beyond the basics.
We also cater for sensory and cognitive accessibility. From intuitive layouts to low-glare surfaces, colour contrasts, and quiet spaces, every feature is designed to promote ease of use and peace of mind.
MINDFUL DESIGN CHOICES
For residents living with conditions such as dementia, thoughtful design can have a huge impact on wellbeing. We create simple, easy-to-follow layouts that reduce confusion and wandering. Colour contrasts are used to highlight doors, furniture and key features, while reflective surfaces and visual clutter are minimised to prevent distress.
If you like what we do and want to know more
WHAT OUR CUSTOMERS SAY

We used Chris and his team to create both sets of drawings for our extension and the service we have received has been fantastic.
AMANDA

Excellent Service – Fast, Cheap and reliable! Would highly recommend.
JULIE
FREQUENTLY ASKED QUESTIONS
Do I need planning permission to make my home accessible?
In many cases, accessibility adaptations such as ramps, wider doorways, or ground-floor extensions may fall under permitted development. However, we assess each project individually and handle any planning applications if required.
Can you design an accessible extension to my existing home?
Absolutely. We can create ground-floor bedroom and bathroom extensions, accessible kitchens, and more, all designed to work with your current layout and future needs.
Are your services suitable for landlords or housing providers?
Yes. We regularly work with property owners, housing associations, and developers to deliver compliant and inclusive design solutions across the UK.
How does your online service work?
You simply send us photos, measurements, and a brief description of your needs. We’ll take care of the design, planning, and regulations remotely, and keep you updated every step of the way.
How Does a Self Survey Work?
A self survey really is a lot easier than it sounds. We don’t expect any of our clients to be architects or artists. We simply ask for a rough sketch of your floorplan with dimensions, and we will take care of the rest.
We have multiple guides on how to do it as well as templates to use too, all making the process incredibly easy for anyone to do.
When you’re done, simply send us your sketch for us to create our own sketches from, and we’ll be in touch to make sure we have everything right and our ideas are a great fit for what you have in mind.
And of course, we’re always on hand throughout every step of the process to offer all of the help and advice you need whenever you might need it.
Do I need building regulations?
Some smaller build projects do not need building regulations, but any structural addition will most likely need a building certificate which comes via building control. Without one you may struggle to sell or insure your property.
Do I need planning?
We can advise on whether you need planning, permitted development enquiry, prior notice or change of use in our initial free discussions.
Follow link to interactive house https://interactive.planningportal.co.uk/
Do I need to be able to draw?
No, floor plans are basically square rooms. It is very easy for us to draw scaled drawings from basic sketches with measurements.


