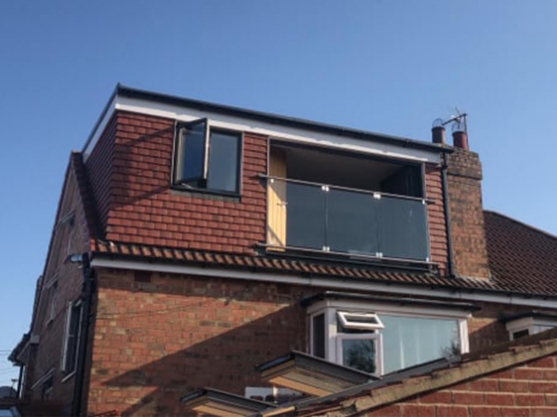
Do You Need Planning Permission for a Loft Conversion?
A loft conversion is one of the most popular ways to add extra space to your home. Whether you’re creating a new bedroom, a home office, or a master suite, converting your loft can improve functionality and boost your property’s value without taking up garden space.
But one of the first questions most homeowners ask is: do I need planning permission for a loft conversion? The short answer is: not always. Many loft conversions fall under permitted development rights, but this depends on your home, your location, and the scale of the work. In this blog, we break down when planning permission is needed and when it might not be.
When You Don’t Need Planning Permission
In many cases, a loft conversion can be carried out under permitted development rights (PDR), which allow homeowners to make certain changes to their property without applying for planning permission. To qualify, your project must meet specific criteria.
To convert your loft under permitted development:
- Your home must be a house (not a flat or maisonette)
- The total additional space created must not exceed 40 cubic metres for terraced houses or 50 cubic metres for semi-detached and detached houses
- The extension must not exceed the height of the existing roof
- The materials must be similar in appearance to the existing house
- Dormers must not extend beyond the plane of the existing roof slope facing the road
- No balconies, verandas or raised platforms are added
- Side-facing windows must be obscure-glazed and non-opening unless 1.7m above floor level
If your design meets all of these conditions, you likely do not need planning permission. However, you must still comply with building regulations, which govern the technical and structural aspects of the conversion.
When You Will Need Planning Permission
There are several situations where a loft conversion will require full planning permission:
- Your property is in a conservation area, national park, or Area of Outstanding Natural Beauty
- Your home is a listed building
- You want to raise the roof height or change the roof shape significantly
- The dormer or extension faces a highway and alters the appearance of the roof
- The planned volume exceeds permitted development limits
- You have already extended your home and reached your PDR allowance
If any of the above applies to your property or your plans, you’ll need to apply for planning permission from your local council before starting work.
What About Flats and Converted Buildings?
Permitted development rights do not apply to:
- Flats or maisonettes
- Converted properties (for example, a house that has been turned into flats or vice versa)
- Commercial to residential conversions
In these cases, any loft conversion will require a full planning application.
Should I Apply for a Lawful Development Certificate?
Even if your loft conversion falls within permitted development rights, it is a good idea to apply for a Lawful Development Certificate (LDC). This is an official confirmation from your local authority that your project is permitted.
An LDC provides peace of mind and can be useful if you plan to sell your home in the future. It shows prospective buyers and solicitors that the work was legally carried out without needing planning permission.
Building Regulations Are Always Required
Whether you need planning permission or not, your loft conversion must comply with building regulations. These cover important aspects such as:
- Structural safety and roof alterations
- Fire safety and escape routes
- Insulation and ventilation
- Soundproofing between floors
- Safe access via a permanent staircase
You will need detailed building regulations drawings and may also need input from a structural engineer, especially if you are installing steel beams or removing load-bearing walls. These documents are submitted for approval and used during construction to guide the builder and satisfy building control inspections.
Get Expert Advice Before You Start
The planning rules around loft conversions can be complex, especially if your home is in a protected area or has already been extended. The safest approach is to speak with an architectural designer who understands your local planning policies and can assess whether your project qualifies for permitted development.
At CK Architectural, we offer honest, expert advice from the start. We can confirm whether planning permission is needed, produce planning and building regulations drawings, and guide you through every step of your loft conversion project.
Start Planning Your Loft Conversion
If you’re unsure whether your loft conversion needs planning permission, get in touch with our team today. We’ll assess your property, explain your options, and help you move forward with confidence. Whether you’re based in Bristol, Hull, York or anywhere in between, we’ll ensure your project is fully compliant and beautifully designed.
Contact us now for a free consultation and take the first step towards transforming your unused loft space into something truly valuable.

Sorry, the comment form is closed at this time.