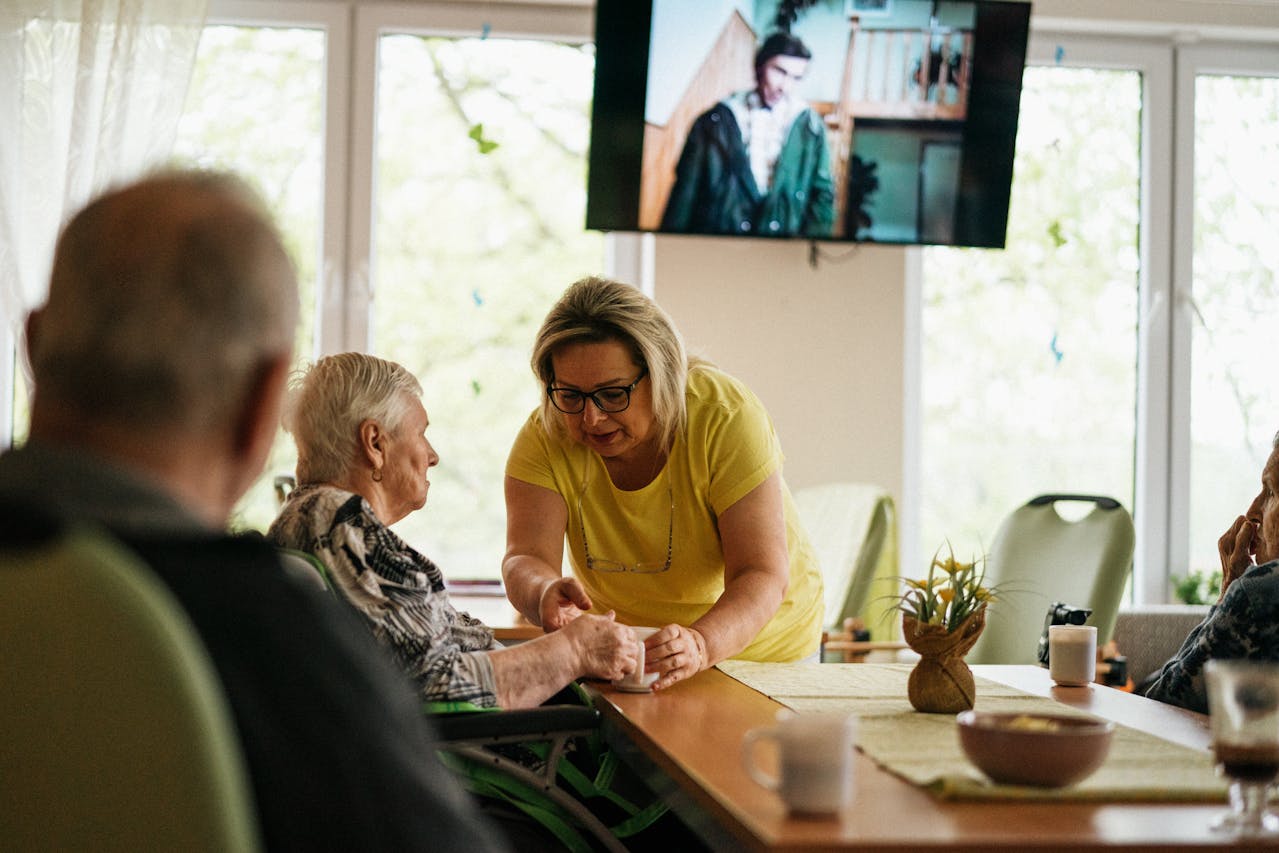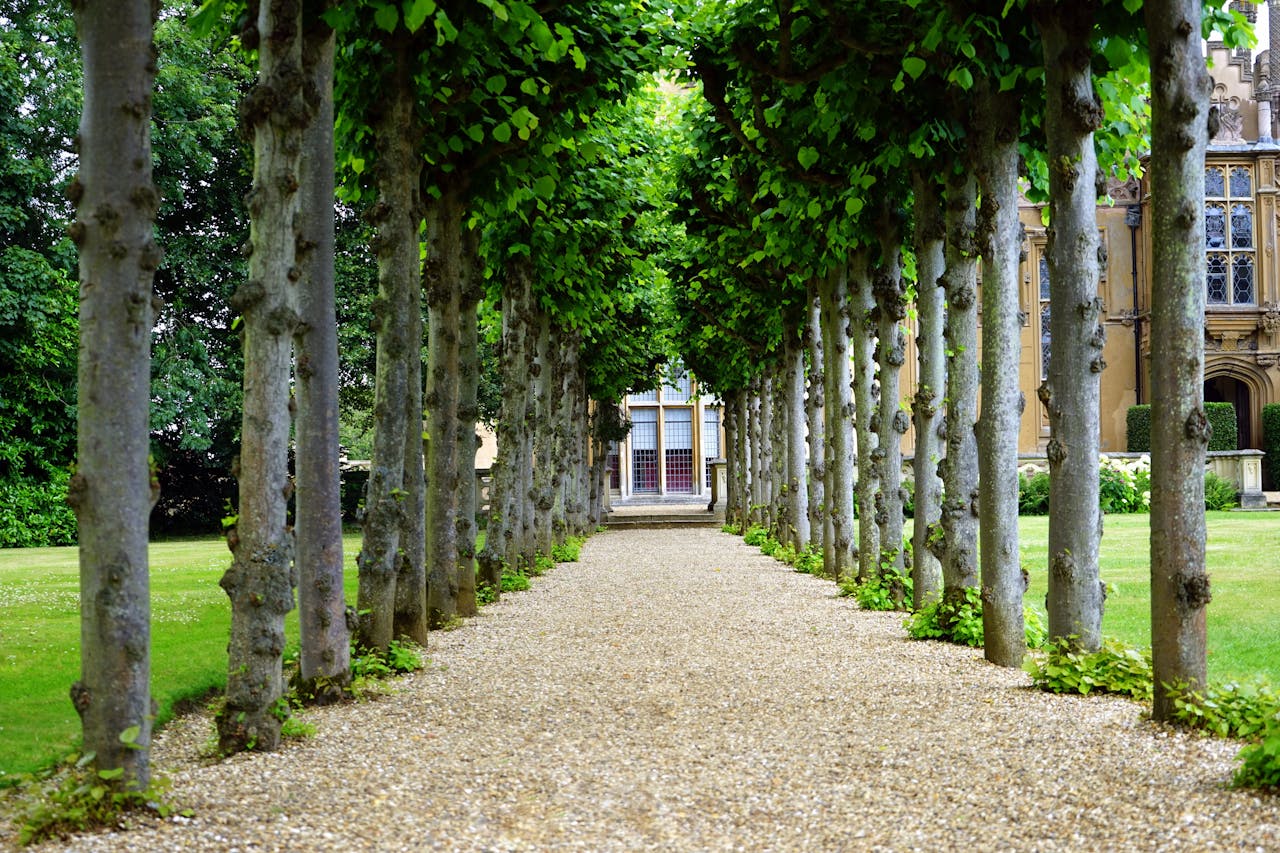For planning, building regulations and approvals
Architectural services to design, plan and build industry leading care homes across the UK
1
FULL SERVICE PACKAGE
2
FLEXIBLE & CONVENIENT
3
RESIDENT & STAFF LED DESIGNS
4
EXPERIENCED EXPERTS
Do you need professional architectural designs for your project?
Our Service Can Help Quickly, Easily & Affordably
WE ALSO PROVIDE PLANNING DRAWINGS
And Building Regulations Drawings:
WHAT WE DO
A well-designed care home should support staff just as much as residents. We plan centralised staff stations to improve visibility and response times, while ensuring easy access to medical supplies and storage areas.
Kitchens, laundries and offices are all positioned for maximum efficiency, helping reduce travel distances and freeing up more time for care. Every detail is considered to make daily operations smoother, safer, and more effective.
Safety is a key priority in every care home project we design. Clear signage and easy-to-navigate layouts help residents move around independently with confidence.

From Designs, Plans & Ideas

To Planning & Permitted Development

And Building Regulations Drawings…
PEOPLE LED DESIGN CHOICES
CARE HOME DESIGN THAT PUTS PEOPLE FIRST
Every care home is different, but the best ones all have one thing in common: they’re designed around people. Our care home design approach focuses on creating spaces that help residents feel.
As care home architects, we always look to the future. Energy efficiency, sustainability, and long-term maintenance are at the heart of our care home design process, helping reduce running costs and environmental impact while creating healthier living environments.
Our design ethos is all about creating warm, welcoming environments that feel personal and homely — giving residents dignity, comfort, and a sense of belonging.
FULL CARE HOME PACKAGES
Our vision is to create simple and cost-effective architectural design services to homeowners requiring Planning Permission, Building Control Approval, 3D Visualising, Title deed split and more.
RESIDENT FOCUSSED
Creating a home-from-home feel is at the heart of good care home design. Our layouts are wheelchair-friendly and fully accessible, with wide corridors and thoughtful spaces that support mobility.
INVITING FOR ALL
We design comfortable, non-institutional interiors that feel warm, familiar and relaxing. Bedrooms, whether private or shared, are carefully planned to offer plenty of personal space and storage. Social lounges, quiet rooms, and secure outdoor gardens all help create an environment where residents can feel at ease and connected.
MINDFUL DESIGN CHOICES
For residents living with conditions such as dementia, thoughtful design can have a huge impact on wellbeing. We create simple, easy-to-follow layouts that reduce confusion and wandering. Colour contrasts are used to highlight doors, furniture and key features, while reflective surfaces and visual clutter are minimised to prevent distress.
If you like what we do and want to know more
WHAT OUR CUSTOMERS SAY

We used Chris and his team to create both sets of drawings for our extension and the service we have received has been fantastic.
AMANDA

Excellent Service – Fast, Cheap and reliable! Would highly recommend.
JULIE
FREQUENTLY ASKED QUESTIONS
How Quickly Can I Get My Drawings?
From receipt of all the required information you can have your drawings in a little as 2 weeks (subject to workload)
Why Trust Online Drawing?
Online Drawing UK has been operating for over 20 years. We were one of the very first in the industry to embrace online technologies into our practice, helping us to be as efficient, cost effective and convenient as we possible could be.
Over the years, we have worked with residential and commercial customers as well as other architects, offering a reliable and trust worthy method of getting essential architectural drawings through industry leading service.
Can You Help With Planning Applications and Permitted Development Rights?
Absolutely, we offer a full-service architectural package.
That includes taking our clients through surveys and designs, across the planning stages with any relevant enquiries or permissions, and then through the Building Control stages of the project too, providing you with your approved drawings at every step of the way.
Do You Provide Building Regulations Drawings?
We certainly do. Our building regulations drawings are created and submitted to Building Control on your behalf, meaning that we take care of the whole process from start to finish and provide you with your detailed building regulations drawings upon approval.
It couldn’t be easier
How Does a Self Survey Work?
A self survey really is a lot easier than it sounds. We don’t expect any of our clients to be architects or artists. We simply ask for a rough sketch of your floorplan with dimensions, and we will take care of the rest.
We have multiple guides on how to do it as well as templates to use too, all making the process incredibly easy for anyone to do.
When you’re done, simply send us your sketch for us to create our own sketches from, and we’ll be in touch to make sure we have everything right and our ideas are a great fit for what you have in mind.
And of course, we’re always on hand throughout every step of the process to offer all of the help and advice you need whenever you might need it.
Do I need building regulations?
Some smaller build projects do not need building regulations, but any structural addition will most likely need a building certificate which comes via building control. Without one you may struggle to sell or insure your property.
Do I need planning?
We can advise on whether you need planning, permitted development enquiry, prior notice or change of use in our initial free discussions.
Follow link to interactive house https://interactive.planningportal.co.uk/
Do I need to be able to draw?
No, floor plans are basically square rooms. It is very easy for us to draw scaled drawings from basic sketches with measurements.


